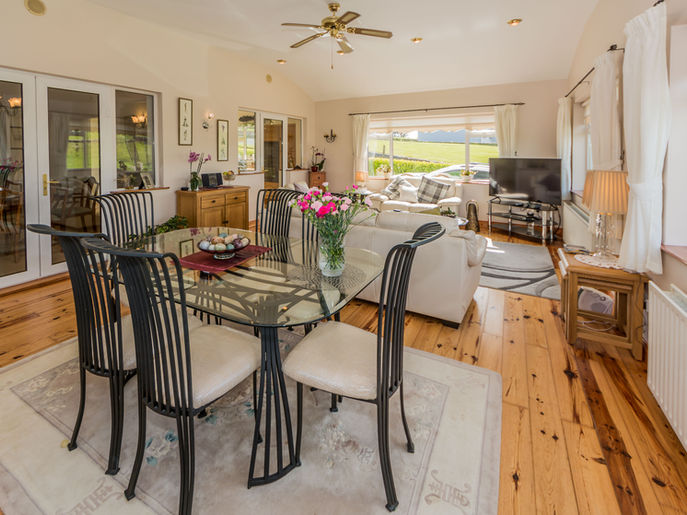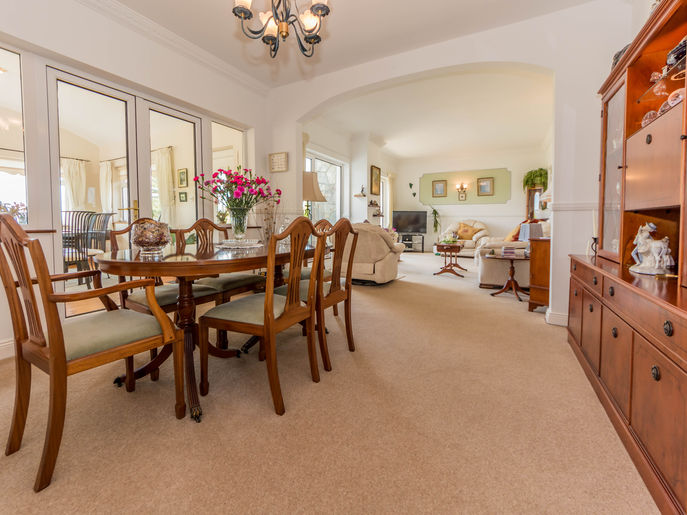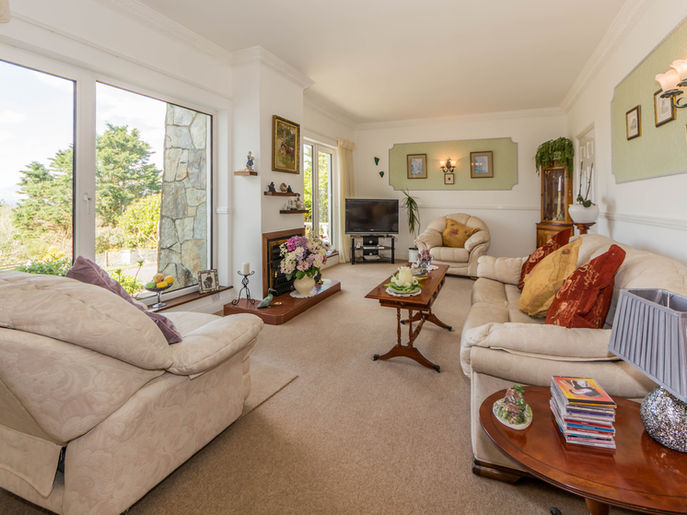SOLD
-
Gurteen, Bantry, West Cork
PRICE GUIDE
€400,000
4
1
Ca. 0.35 acre
P75 E165
Property Type -
Reference No. -
Property Description -
Property Details -
Viewing -
Property Location -
BER Details -
Licence No. -
Detached
001598/DH
LARGE 3/4-BEDROOM QUALITY RESIDENCE WITH DETACHED GARAGE AND BEAUTIFUL SEA VIEWS, GURTEEN, BANTRY.
This spacious home has a lot more to offer the next fortunate owner than just its stunning views of Bantry Bay. The bungalow has been completely refurbished and extended by its current owners, setting a very high standard in property maintenance, design and finish. The large living area is spacious yet cosy and makes the most of the views with plenty of glass facing seawards. The kitchen is roomy with a convenient central island. To the rear, there is an enclosed, sheltered suntrap of a garden, laid out in neat slabs and featuring a pond. The spacious garage is located here too with a good quality potting shed/ glasshouse. Entrance is from the public road via a short tarmacadamed driveway. The town of Bantry—with all its facilities that include supermarkets, pubs, restaurants, sailing centre, pier, cinema—is only 3km away.
Sun Room: 22’11’’ x 16’3’’. Solid timber floors, radiator, large spot lights with dimmer switches, windows front & sides, blinds, bright with views of Bantry Bay & Beara Peninsula, power & satelite tv points, ceiling fan, glass-panelled doors off to garden, kitchen and living room/ dining room.
Kitchen: 12’6’’ x 12’. Tiled floor, radiator, fully fitted oak kitchen, marble work tops, coving, electric hob, cooker, microwave cooker, stainless steel sink, plumbed for dishwasher, blinds, windows to side, multiple power points, utility room and dining room off.
Dining Room/ Living Room: 30’2’’ x 12’5’’. Carpeted floor, open gas fireplace, two large “tilt & turn” windows & patio door to front, blinds, power & tv points, radiator, wall & centre lights, door off to corridor.
Utility Room: 7’10” x 4’. Tiled floor, plumbed for washing machine & dryer, storage press, power points, door to kitchen, rear door.
Hall: 30’x3’10’’. Doors to bedrooms, blinds, bathroom & office, window to side, hotpress & storage press off, coving.
Study/ Bedroom 4: 9’5” x 5’10”. Carpeted, fitted presses, coving, power, blinds, telephone points, window front with great sea views, wall panel heater.
Bedroom 1: 18’3’’x9’11’’. Carpeted floor, radiator power points, built-in wardrobes, coving, window to side, two tv points, telephone point, blinds, door to ensuite bathroom.
ENSUITE; 5’1”x4’11”. Carpeted floor, wc, wash hand basin, fitted storage/ medicine cupboard, mirror, shower unit with electric shower, window to rear, coving, heated towel rail, shaver unit.
Bedroom 2: 10’11’’x9’11’’. Carpet, radiator, power points, window to rear, coving, fitted presses, telephone point, blinds.
Bedroom 3: 11’11”x10’. Carpet, radiator, windows rear, power points, blinds.
Bathroom: 7’2’’x6’6”. Carpet, wc, wash hand basin, mirror large corner bath with electric shower, spot lights, window to rear, heated towel rail, wall light, shaver unit, blinds.
Garage: 18’2’’x12’8”. Shelving, roller door, wc & wash hand basin to rear, cavity block walls, suitable for conversion if larger workspace required(6’8”x5’3”).
Boiler House: 5’6’’x5’3’’. Concrete construction, attached to garage, boiler.
Full cavity wall insulation, full attic insulation, ample car parking for several cars, very manageable garden in superb condition.
Services: Septic tank sewerage, mains water, oil-fired central heating, telephone, Pure Telecom fibre optic broadband & telephone, electricity.
By Appointments Only Through this Office
Any negotiations concerning the property herein must be conducted through this office. These particulars should be read as a general description of the property and no guarantee or warranty is offered that the description is in every respect exact and precise
BER Rating:
BER No.:
EPI:
107719171
245.77 kWh/m2/yr
002952
If you have any question or would like to arrange a view please contact us today...




























