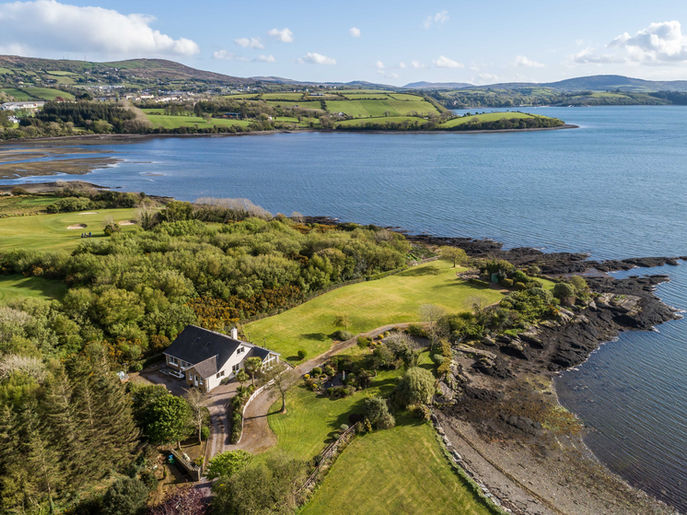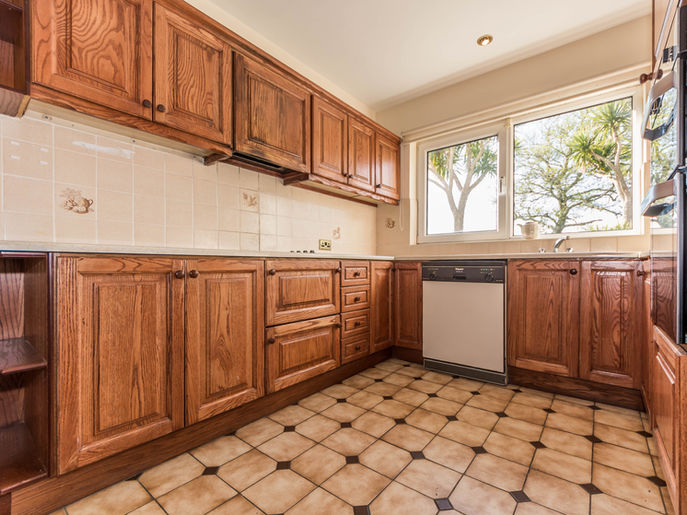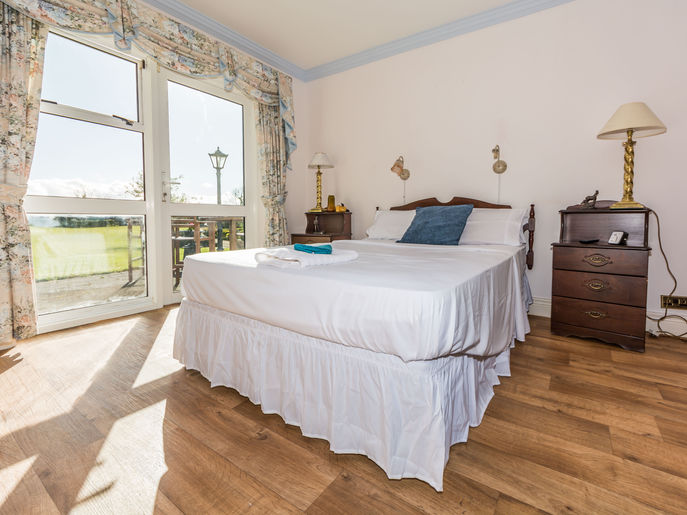SOLD
-
Donemark, Bantry, West Cork
PRICE GUIDE
€825,000
6
3
CA. 1 Acre
P75 AX08
Property Type -
Reference No. -
Property Description -
Property Details -
Viewing -
Property Location -
BER Details -
Licence No. -
WATERFRONT
004037/DH
SALE OF MAGNIFICENT SEA FRONT RESIDENCE IN A SUPERB LOCATION AT DONEMARK, BANTRY, WEST CORK.
‘Highwater’ is a fabulous 5 bedroom waterfront residence with landscaped gardens adjacent to Bantry Bay Golf Club. Located within 2 km of Bantry town centre this private sea front holding has private mooring facilities and breathtaking views of the islands and Bantry Harbour. Accessed by a tree lined driveway the residence has ground floor bedrooms (master en-suite) and spacious living and sun room, all enjoying undisturbed coastal views. In fact sea views abound, with waterfront to the core from the kitchen and dining rooms also. This spectacular sea front setting is arguably the finest shore front residence to appear on the Bantry property market in a generation. The property was extended to in ca. 2003 and further expansion is envisaged (subject to planning approval) . The extensive shoreline means that this property has great appeal to water sports enthusiasts. Whether to launch a days fishing or provide mooring for a yacht this is the perfect launching pad. The gardens have been beautifully designed and maintained. Great care in design and investment ensures that even at high tide the vegetation and shrubbery are not adversely affected. The property runs adjacent to the third fairway of Bantry Bay Golf Club however it retains great privacy. LICENCE NO:- 002952
Accommodation Details:-
Main Entrance Hall:- 10’x5’10’’. Tiled floor, double windows out to back courtyard, spacious and welcoming.
Central Lobby:- 15’5’’x12’10’’. Doors to all reception and guest rooms.
Dining Room:- 18’6’’x12’. Sea views to core and shore front, carpet, archway leading to,
Kitchen:- 15’x9’. Tiled with breakfast area, fully fitted units, dish washer, integrated electric hob & oven.
Utility Room:- door to back yard, washing machine, dryer, fridge freezer.
Guest WC:- wc, wash hand basin, all tiled surround.
Ground Floor Bathroom & Shower:- 8’6’’x7’4’’. Floor to wall tiling, bath, bidet, wc, wash hand basin, window to east.
Details Continued….
Bedroom 1:- Front Facing - 12’8’’x11’4’’. Superb sea views, front lawn, carpet.
Bedroom 2:- 11’9’’x15’8’’. Solid hard wood floor, windows to back & side, built in wardrobe.
Bedroom 3:- 13’5’’x10’7’’. View to sea front & gardens, walk in wardrobe, patio door to front, door to En-suite:- 8’3’’x5’5’’. Wc, wash hand basin, shower, all tiled.
Living Room:- 16’9’’x 14’9’’. Attractive Mediterranean tiled floor, wonderful sea views, attractive open fire with surround (fitted gas fire), walk through to,
Sun Room:- 13’9’’x12’8’’. Continental tiled floor, sea views all round, door to front garden, high pitch ceiling with exposed timber.
First Floor:-
Bedroom 4:- 14’ x 12’3’’. East wing, carpet, built in wardrobe, store space into loft, window to east.
Shower Room:- 7’x6’7’’. All tiled floor & wall surround, shower, wc, wash hand basin, velux.
Single Bedroom:- 10’x9’2’’. Carpet, may be incorporated into Bedroom 5 to provide en-suite.
Bedroom 5:- 14’11’’x14’3’’. West wing, carpet, store space.
Services:- Outside fuel store, mains water, private sewage treatment, landline & broadband, oil fired central heating, mature & landscaped gardens, over 100 metres of exclusive shoreline, private mooring.
By Appointments Only Through this Office
Any negotiations concerning the property herein must be conducted through this office. These particulars should be read as a general description of the property and no guarantee or warranty is offered that the description is in every respect exact and precise
BER Rating:
BER No.:
EPI:
002952
If you have any question or would like to arrange a view please contact us today...




























