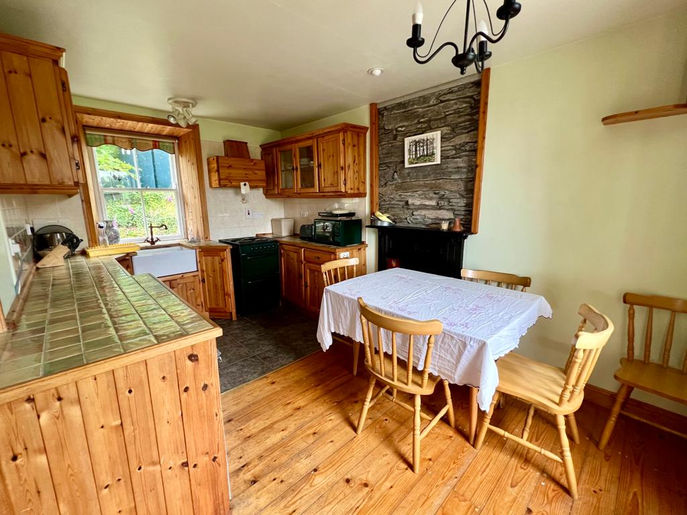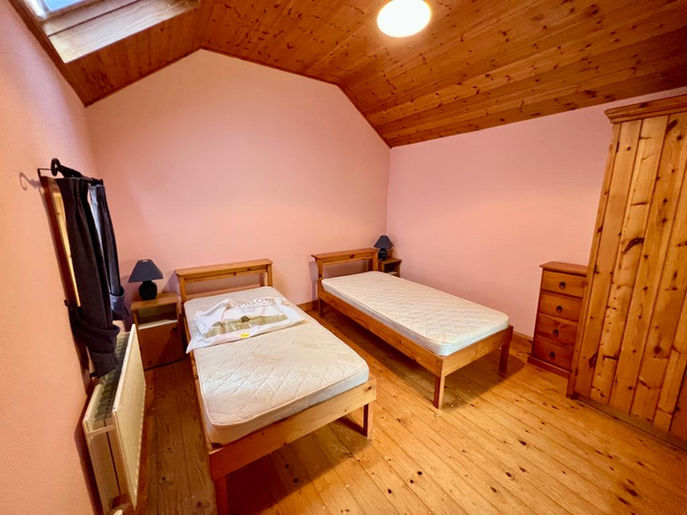SOLD
-
Rock House, Adrigole, Beara, West Cork
PRICE GUIDE
€290,000
3
2
Ca. 1.2 Acre
P75 XT97
Property Type -
Reference No. -
Property Description -
Property Details -
Viewing -
Property Location -
BER Details -
Licence No. -
Traditional
004081/DH
SALE OF BEAUTIFUL TRADITIONAL DWELLING IN A BEAUTIFUL SETTING AT ADRIGOLE, BEARA, WEST CORK.
Driving along the historic Healy Pass towards the magnificent Adrigole Harbour you are bound to catch a glimpse of ‘Rock House’. Originally built ca. 1933 and known then as ‘Mike Flor Batts’ this is a visually stunning stone built house elevated against the raw mountain beauty. The residence is approached by a private driveway and carefully designed lawn and gardens. A great emphasis has been placed on retaining some of the original features and modern additions of insulation have made this a dry and comfortable home. The ground floor bedroom has a shower room adjacent and the views from the first floor bedrooms combine all the beauty of the Beara Peninsula. This is arguably one of the finest traditional style homes to male it to the open market in many a year. Viewing recommended.
Front Door opens into open plan kitchen, dining & living room.
Kitchen/Dining:- 15’7’’x9’2’’. Fitted kitchen units with all appliances, original timber sash windows front and back, open fireplace with antique surround, Belfast sink, spot lights, lovely views to countryside from dining area.
Living Area:- 16’5’’x14’2’’. Solid fuel stove, windows front, back and side, exposed timber beams, insulated ceiling, cupboard, tv and phone point.
Utility Room:- 15’x7’4’’. L shaped, door to back yard, exposed stone, velux, sky light, oil fired central heating, boiler, sink & drainer, washing machine.
Door to shower room:- 7’7’’x3’. Shower, wc, wash hand basin, window to rear.
Bedroom 1:- 12’4’’x11’3’’. Velux & window, timber flooring & ceiling.
First Floor:-
Bedroom 2:- 14’2’’x9’6’’. View south west to Adrigole Harbour & Bay, windows to front and side, built in wardrobe, mountain & countryside.
Bedroom 3:- 14’2’’x8’10’’. Commanding front views, wooden flooring, built in wardrobe.
Bathroom:- 6’10’’x6’4’’. Window to front, bath & shower, tiled surround, wc, wash hand basin.
Nature grounds & lawns, variety of trees & shrubs, potential for veg garden, stone outbuilding/garden store space, private driveway abutting public road.
Ca. 1.2 acre mature plot, all walls battened & dry lined, attic insulated, ceilings insulated, oil fired central heating, mains water/private sewage treatment, tv, phone points & broadband.
By Appointments Only Through this Office
Any negotiations concerning the property herein must be conducted through this office. These particulars should be read as a general description of the property and no guarantee or warranty is offered that the description is in every respect exact and precise
BER Rating:
BER No.:
EPI:
002952
If you have any question or would like to arrange a view please contact us today...
















