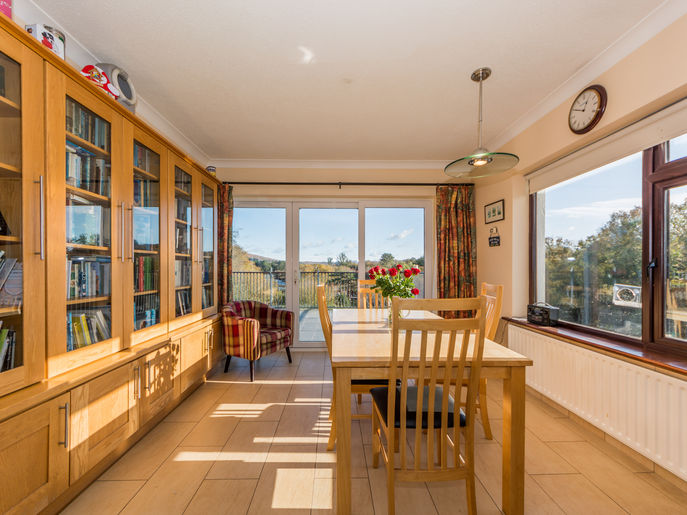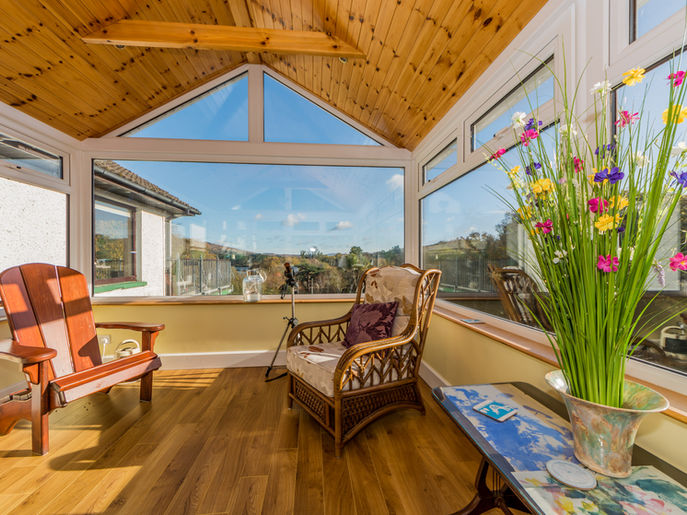SOLD
-
Rowan, Derryconnery, Glengarriff, Beara, West Cork
Price Reduced
€430,000
4
2
P75 FT63
Property Type -
Reference No. -
Property Description -
Property Details -
Viewing -
Property Location -
BER Details -
Licence No. -
Detached - Sea Views
005067/DH
Harrington Estates are delighted to present this unique property to the market.
Rowan is a delightful property, adjacent to and overlooking the picturesque Glengarriff Harbour, it lies within 2km of Glengarriff village. ‘Rowan’ is a capacious, three bedroomed family home which incorporates a useful, well equipped and comfortable one bedroom guest apartment with independent access.
The property is surrounded by beautiful, mature, native oaks and a mixture of hardwoods. The elevated setting of this property allows for unsurpassed, magnificent, south east facing sea and coastal views.
On entering the main gates, there is a fine boat house with ample garaging space and a roomy workshop. The residence boasts a generous 2 acre garden with a mature orchard providing fruit in abundance.
‘Rowan’ is an impressive and beautifully maintained family home benefitting from a recently fitted kitchen adjacent to the beautifully bright and welcoming breakfast room.
In addition, a tasteful attic conversion has provided a very useful office and study space to the property.
‘Rowan’ is a jewel in the beautiful crown that is Glengarrif.
GROUND FLOOR:-
ENTRANCE PORCH:- 7’x4’ Tiled floor, coat & boot space.
ENTRANCE HALL:- 14’9×6’4 Tiled floor.
MAIN LIVING ROOM:- 21’8×12’9 Impressive book shelving, multi fuel stove, carpet, window to mountain view & patio door to terrace & sea views, bright spacious reception room.
TERRACE:- 15’3×2’9 Secured with wrought iron rail, sea & countryside views.
KITCHEN/DINING ROOM:- 26’5×11 Newly integrated kitchen with appliances, sink & drainer, recess lights, slate stone floor in kitchen, tiled dining area, very extensive storage, patio door to terrace, door to external sun room & gardens.
UTILITY ROOM: Plumbed for washer, dryer, ample storage & shelving, oil fired central heating boiler.
BEDROOM 1:- 11’5×10’6 Master with Ensuite, built in slide robes, south facing window, carpet, door to En-suite:- 7’3×3’2 Electric shower, wc, wash hand basin, tiled floor.
BEDROOM 2:- 14’9×10’9 Window to mountain & countryside views, carpet, slide robes.
BEDROOM 3:- 14’9×10’10 Carpet, built in wardrobes, good views of mountain & countryside.
BATHROOM:- Newly fitted electric shower, wash hand basin, wc, tiled floor and walls.
ATTIC/CONVERTED LOFT:- 28’8×12’ Great private space, laid out as study/office currently, good potential.
SUN ROOM:- 14’10 x27’6 Adjacent to kitchen, wood effect flooring, superb view over Glengarriff Harbour, great woodland & countryside views, ideal therapy or reading room, garden shed underneath.
Steps to apartment:-
KITCHEN/LIVING ROOM:- 14’3X12’8 Views of surroundings, fitted kitchen with sink & drainer, dining area.
BEDROOM:- 13’2X10’3 Great views, door to Ensuite:- shower, wc, wash hand basin.
SERVICES:- Mains water, private sewage treatment, landline, broadband, solar panels, oil fired central heating.
OUTSIDE:- Ca. 2 acre, detached garage/boat house, paddock & orchard, mature woodland, polytunnel, wood shed.
WORKSHOP/GARAGE:- Also adjacent to residence, stock proof fencing all round, one mooring facility in the harbour.
BER RATING: C3
By Appointments Only Through this Office
Any negotiations concerning the property herein must be conducted through this office. These particulars should be read as a general description of the property and no guarantee or warranty is offered that the description is in every respect exact and precise
BER Rating:
BER No.:
EPI:
002952
If you have any question or would like to arrange a view please contact us today...



















