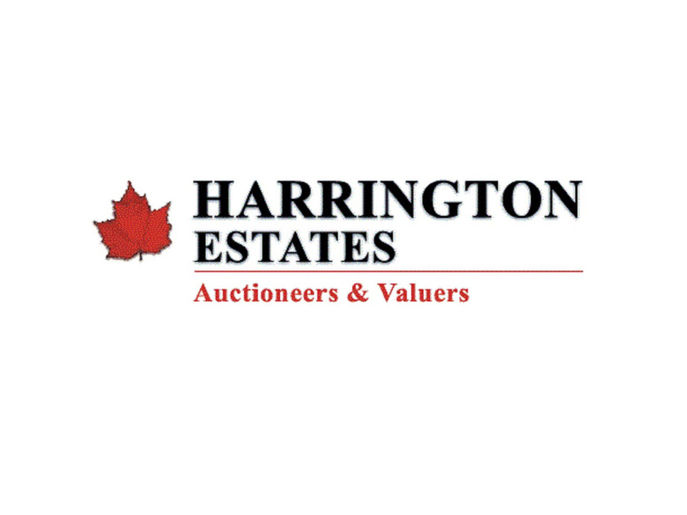SOLD
-
Letterlickey East, Bantry, West Cork
€375,000
4
2
P75 XD89
Property Type -
Reference No. -
Property Description -
Property Details -
Viewing -
Property Location -
BER Details -
Licence No. -
Detached
0050801/DH
SALE OF MAGNIFICENT DETACHED RESIDENCE SET A SPACIOUS 1.5 ACRE SITE AT LETTERLICKEY EAST, BANTRY, WEST CORK.
This is highly impressive country house located between Bantry and Ballydehob. 7 minutes drive from Bantry and similar to Ballydehob this four bedroom detached residence has been very stylishly finished with a large landscaped site of ca. 1.5 and a good sized detached garage this property is a family home with school bus facilities at the front gate (Secondary school, Gaelscoil & National School bus service available to the front gate). The views of the lush countryside are a striking feature as is the spacious garden, patio and children’s play areas to the rear. The internal has more space then you could imagine as a conversion of the loft provides more options. This is an elegant country house offering.
Entrance Hall:- 20 10 x 8 4. Attractive tile flooring, impressive oak stairwell to first floor, recess lights & storage under stairwell.
Main Living/Reception Rooms:- 19 x 14. Walnut floor, open fireplace with attractive marble fireplace, bay window to open countryside.
Kitchen/Dining Area:- 25 x 13. Fully fitted kitchen, tiled flooring, built in cabinets & pantry, fitted electric appliances (fridge/freezer not included) window to garden & play area.
Utility Room:- 10 x 6. Cupboards & store space, sink & drainer, central vacuum system, door to back yard.
Sun Room:- 14 9 x 12 9. Patio doors to garden, country views, high pitch ceiling, exposed beams, solid fuel stove, wood flooring.
Ground Floor Bedroom:- 12 x 10 6. Guest bedroom, wood flooring, window to back garden, shelving & storage space.
Guest WC:- 7 5 x 6 6. Wc, wash hand basin, tiled flooring, electric towel rail.
First Floor:-
Master Bedroom:- 14 9 x 12. Built in wardrobe, wood flooring, good views, door to En-suite:- 12 9 x 5 5. Shower, wc, wash hand basin, tiled floor.
Laundry Room:- 11 x 9. Wood flooring, excellent storage and shelving.
Bedroom 2:- 12 10 x 12. West front facing, wood flooring, walk in wardrobe.
Bedroom 3:- 12 x 10 8. Wood flooring, windows to the side & rear.
Family Bathroom:- 10 x 5 10. Bath, shower, wc, wash hand basin, tiled surround, velux.
Second Floor Loft Conversion:- With internal landing, room 1 10 5 x 9 9 and room 2 12 2 x 9 9.
Detached Garage:- 23 x 16. Roller door.
Services:- Oil fired central heating, landline, broadband, private water supply, private sewage treatment.
By Appointments Only Through this Office
Any negotiations concerning the property herein must be conducted through this office. These particulars should be read as a general description of the property and no guarantee or warranty is offered that the description is in every respect exact and precise
BER Rating:
BER No.:
EPI:
002952
If you have any question or would like to arrange a view please contact us today...





















