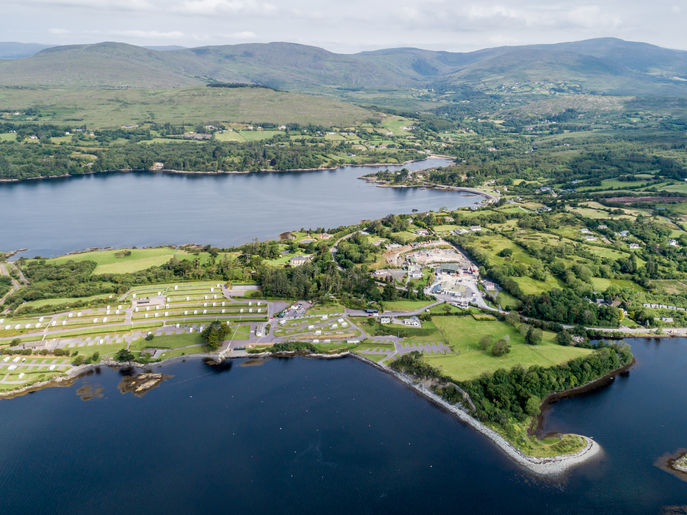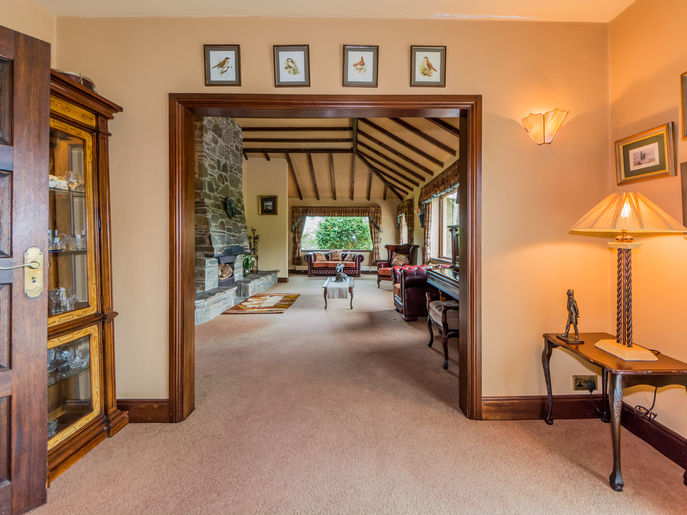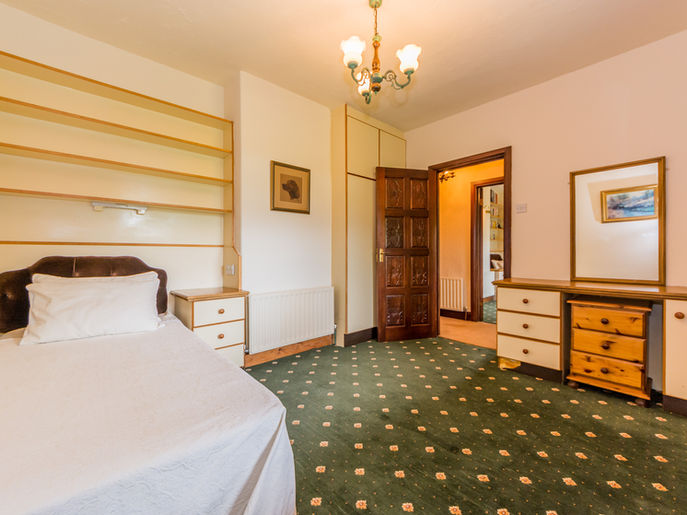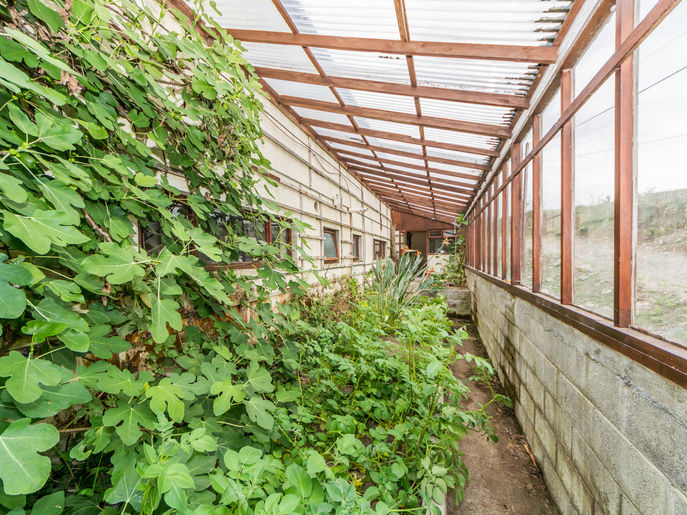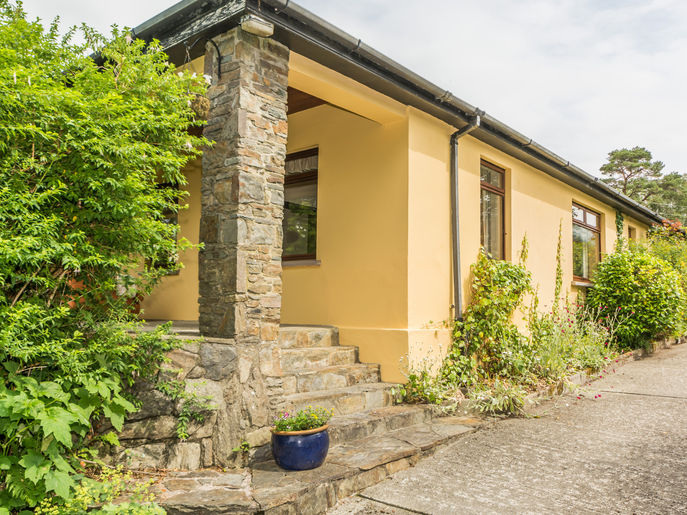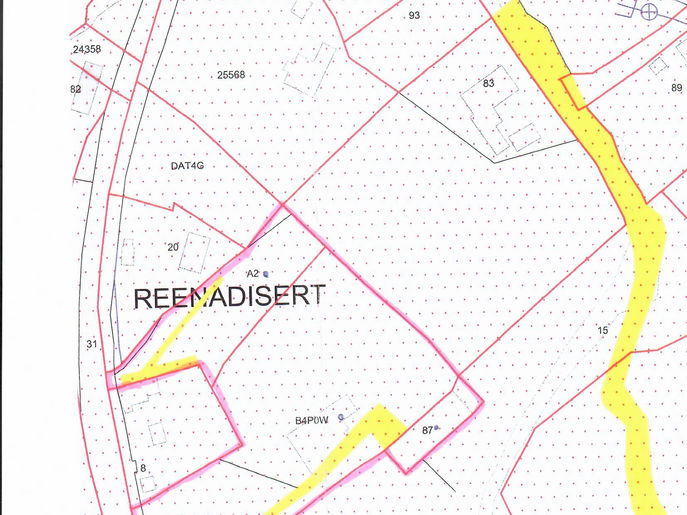SOLD
-
Reendesert, Ballylickey, Bantry, West Cork
PRICE REDUCED
€475,000
4
2
CA. 1.58 Acres
P75 E004
Property Type -
Reference No. -
Property Description -
Property Details -
Viewing -
Property Location -
BER Details -
Licence No. -
Detached
005094/DH
SALE OF SUPERB DETACHED RESIDENCE IN A BEAUTIFUL SETTING AT REENDESERT, BALLYLICKEY, BANTRY, WEST CORK
‘Ballylickey’ is a delightful place to live and the property at Reendesert is a special opportunity to enjoy all the benefits of living by the coastline. The residence has been the family home of the late Jeanne Rynhart, renowned Irish Sculptor, for almost 40 years. The four bedroom family home has had two notable extensions and enjoys an outdoor swimming pool and a large and well laid out garage, studio and workshop area with a private roadside entrance and beautiful landscaped grounds, this elevated setting is both spacious and private. There are nice sea and mountain views to the West and mooring facilities are within 300 metres at Dromkeal Pier. There is enormous potential to enhance the character residence and also lock into the possibilities that the garage - workshop provides. Within walking distance of Reendesert one has a number of restaurant, bar, hotel, supermarket and delicatessen at Val Mannings. LICENCE NUMBER:- 002952
MAIN RESIDENCE:- ca. 1,800 sq ft
Utility Room:- Adjacent to kitchen area. 8 12 x 14 Tiled, window to rear yard, fitted appliances.
Kitchen & TV Den:- 26 10 x 14. Extended from original residence, fitted units & integrated appliances, spacious & bright with natural morning light, solid fuel range, solid fuel stove and stone surround, passage to,
Main Reception Room:- 26 10 x 14 10. High pitch ceiling 11.5 ft, stone surround open fireplace, views to inner harbour and patio doors to paved patio area, balcony arch to,
Dining Area:- 13 12 x 11 6. Window to sea views, bar & service area to the side.
Family Bathroom:- 11 5 x 7 10. Bath, shower, bidet, wc, wash hand basin, tiled floor & wall.
Main Bedroom:- 15 6 x 15 1. To rear with view to inner harbour, carpet, built in wardrobes.
Bedroom 2:- 12 8 x 11 2 Carpet, fitted wardrobe, En-suite with shower and wc, all tiled.
Bedroom 3:- 11 12 x 10 10 Front facing, carpet, wash hand basin, front garden views.
Bedroom 4:- 12 x 10 10 Front facing, carpet.
Coat & Store Closet in hallway:- 10 5 x 3 11 Rails for coats and boot room.
To the rear & adjacent to the main entrance—Outside gas boiler house & fuel store
Detached Garage/Studio/Workshop:- ca. 2,700 sq ft (Ground floor)
Workshop 1:- 22 8 x 22 6 with excellent work space, three phase electricity.
Workshop 2:- 32 x 20 8 with glasshouse to the rear measuring 4 6 x 9
Potting Shed:- 12 6 x 12
Casting Room/Foundry:- 20 x 8 4.
Mezzanine:- 18 x 13 6.
Studio to rear 18 x 13 6
Office 14 6 x 8
Upstairs Office 10 8 x 18
Computer Room 6 x 17
First Floor 22 x 22
Outside:- Swimming Pool 47 x 17 4 completely tiled, heater and circulation pump.
Extended Private car parking
Services:- Private sewage treatment, mains water connection, landline & broadband, gas heating connection.
By Appointments Only Through this Office
Any negotiations concerning the property herein must be conducted through this office. These particulars should be read as a general description of the property and no guarantee or warranty is offered that the description is in every respect exact and precise
BER Rating:
BER No.:
EPI:
002952
If you have any question or would like to arrange a view please contact us today...





