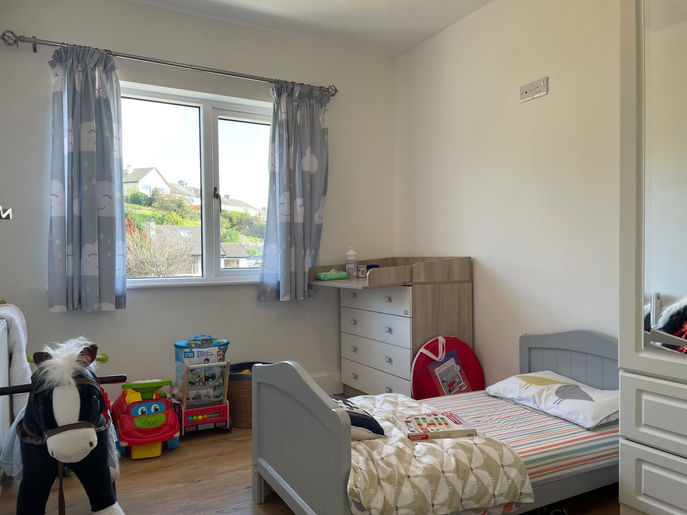SOLD
-
St. Judes, Newtown, Bantry, West Cork
PRICE GUIDE
€400,000
3
2
P75 N971
Property Type -
Reference No. -
Property Description -
Property Details -
Viewing -
Property Location -
BER Details -
Licence No. -
Detached
006048/DH
SALE OF THREE BEDROOM RESIDENCE WITH DETACHED GARAGE AND GARDENS AT NEWTOWN, BANTRY, WEST CORK.
Located along the much sought after strip between Glengarriff road and Newtown sits this beautifully presented three bedroom single storey residence. St. Judes has been very well modernized and insulated and boasts a B3 Energy Rating. The front has a private roadside entrance with well laid out lawns and garden area. There is ample car parking in the back yard with fuel storage shed good sized detached garage. This garage has potential for office or additional guest accommodation and pipes are laid on for wc and wash hand basin (also suitable for studio or self catering).
The main residence has a bright open kitchen/dining area with utility and office space adjoining. There are three bedrooms and living room to the front. The loft area provides further storage space. This is an excellent location for a desirable family or retirement home, suitable for all generations.
Internal Hallway:- 9 11 x 6. Access to main loft/attic, tiled, doors to accommodation.
Entrance Hallway:- 11 4 x 4. Tiled, front door to front garden, step down to flower garden.
Living Room:- 15 6 x 11 10. Solid fuel stove with back boiler, wood effect laminate flooring, built in book shelf, large bay window to front, 9ft ceiling height.
Kitchen/Dining Area:- 18 2 x 14 10. High spec finish, good natural day light, fully fitted kitchen and appliances, sky light velux, patio doors to side, 8ft ceiling height, recess lights, tiled flooring, door to utility room.
Utility Room:- 6 6 x 4 10. Tiled flooring, cupboards and storage.
Office Space:- 9 5 x 6 5. Window to side, door to back yard, tiled flooring, built in desk top.
Bedroom 1:- 9 7 x 7 10. Front facing, single room, laminate wood flooring.
Bedroom 2:- 11 5 x 9 7. Front facing, built in wardrobe, door to En-suite:- 9 7 x 3 7. All tiled, shower, wc, wash hand basin, extractor fan.
Bedroom 3:- 12 x 10. Window to side, wood laminate flooring.
Detached Garage:- 22 4 x 13 8. Concrete base, piped for utilities, suitable for multiple uses.
Services:- Landline, broadband, oil fired central heating, pumped insulation, back boiler heating water, ample private car parking, spacious private patio area, gate to back laneway.
By Appointments Only Through this Office
Any negotiations concerning the property herein must be conducted through this office. These particulars should be read as a general description of the property and no guarantee or warranty is offered that the description is in every respect exact and precise
BER Rating:
BER No.:
EPI:
104717657
144.58 kWh/m2/yr
002952
If you have any question or would like to arrange a view please contact us today...


















