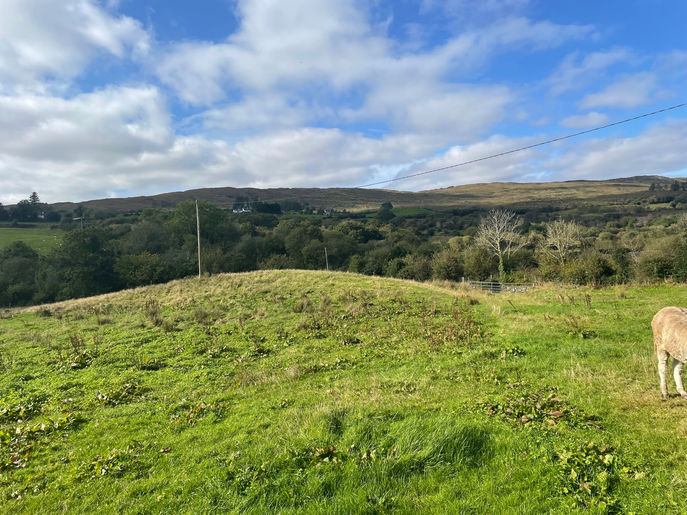SOLD
-
Incharoe, Kealkil, West Cork
PRICE GUIDE
€275,000
4
2
Ca. 4.75 Acre
P75 Y959
Property Type -
Reference No. -
Property Description -
Property Details -
Viewing -
Property Location -
BER Details -
Licence No. -
Detached
006050/DH
SALE OF TRADITIONAL RESIDENCE ON CA. 4.75 ACRES AT RIVERSIDE FARM, INCHAROE, KEALKIL, WEST CORK.
With a river running through 'Riverside Farmhouse' is an idyllic countryside retreat with ca. 4.1 acre paddock and gardens. Substantially upgraded in recent years by the current owner, the extended four bedroom residence has anew roof, new loft insulation, new condensor boiler, newly installed bathroom and a whole host of upgrades (list available on request). The dwelling has a fourth bedroom En-suite on the ground floor and this is just as easily utilised as an office/study.
The spacious and well fenced ca. 4.75 acre paddock and garden comprises a good deal of mature trees, shrubbery and fruit trees. There are also a number of outbuildings which provide for utilities and good storage space. The private nature of this glorious setting is a hugely appealing factor along with the potential usages the grounds provide. This property is worthy of serious consideration.
Kitchen:- 12 x 19 4. Side entrance, dining area, fitted kitchen units, sink & drainer, new kitchen flooring, leads to Pantry with storage and also leads to,
Wc:- With shower, wc and wash hand basin.
Living Room:- 13 9 x 12 5. Timber ceiling and central timber beam, solid fuel stove (new stove bricks, new chimney and liner), carpet, windows to front and rear.
Entrance Hall:- 13 7 x 7 10. Carpet, window to rear, stairwell to first floor.
Front Porch:- 6 x 5 4. New porch roof, timber flooring.
Main Reception Room:- 20 x 10. Exposed Timber beams, attractive fireplace and surround, new glazed French doors to front garden, windows to front and rear gardens.
Ground Floor Bedroom/Office Currently:- 18 9 x 11 8. Window to gable & front, recess lights, carpet, door to En-suite:- Tiled, wc, wash hand basin, showier, electric towel rail.
First Floor:-
Bedroom 2:- 13 10 x 11 4. Carpet, built in wardrobes, window to front.
Bedroom 3:- 8 8 x 7 10. Carpet, middle room, window to rear, exposed beams.
Bedroom 4:- 11 9 x 11. Front window, carpet.
Bathroom:- 7 12 x 5 9. Newly installed, all tiled, double shower, wc, wash hand basin.
Adjoining garden shed at western gable with water filtration system, stone built utility outbuilding - 8 6 x 6 6 plumbed and fuel store, stables for donkeys, Garage - 18 7 x 14 10 New roller door.
Services:- Landline, deep bore well, filtering system, private sewage treatment, private internal road.
By Appointments Only Through this Office
Any negotiations concerning the property herein must be conducted through this office. These particulars should be read as a general description of the property and no guarantee or warranty is offered that the description is in every respect exact and precise
BER Rating:
BER No.:
EPI:
104738158
220.07 kWh/m2/yr
002952
If you have any question or would like to arrange a view please contact us today...
























