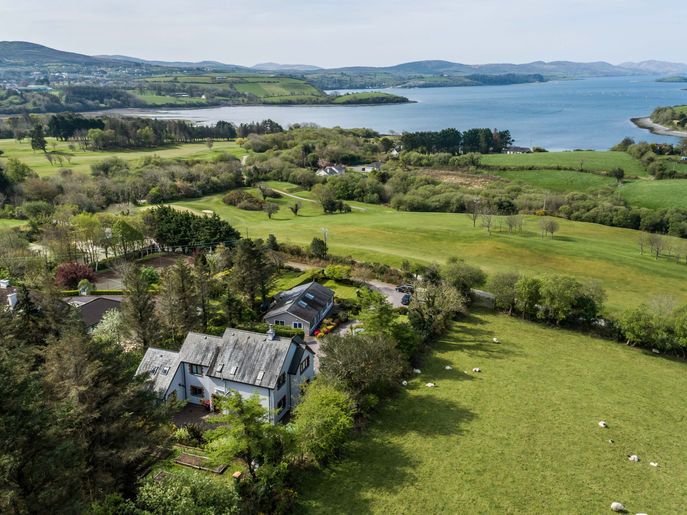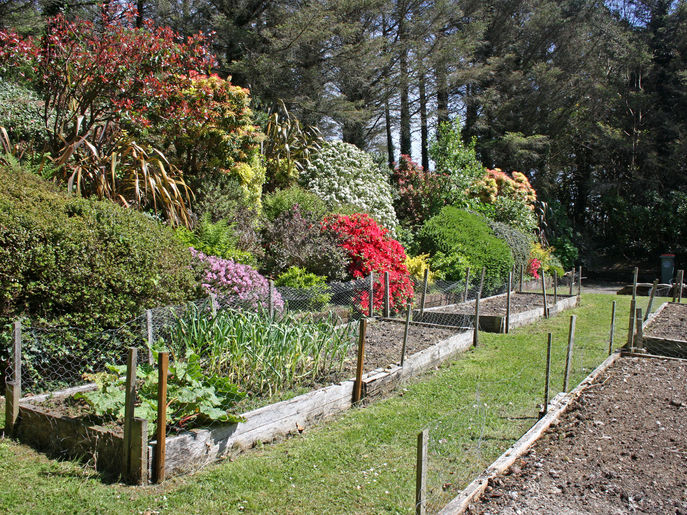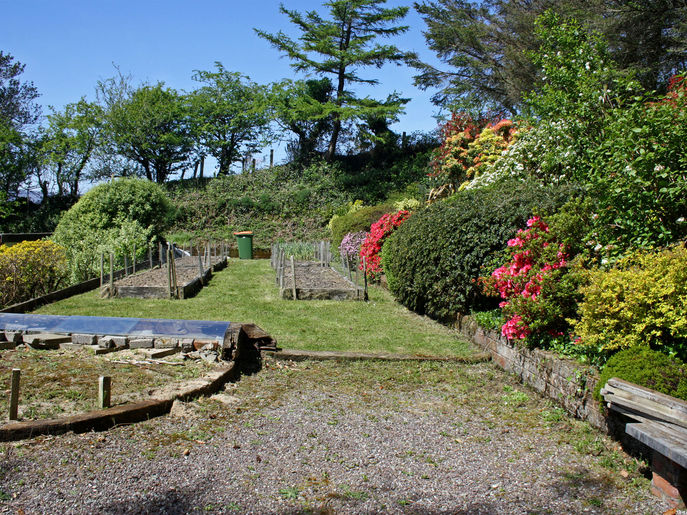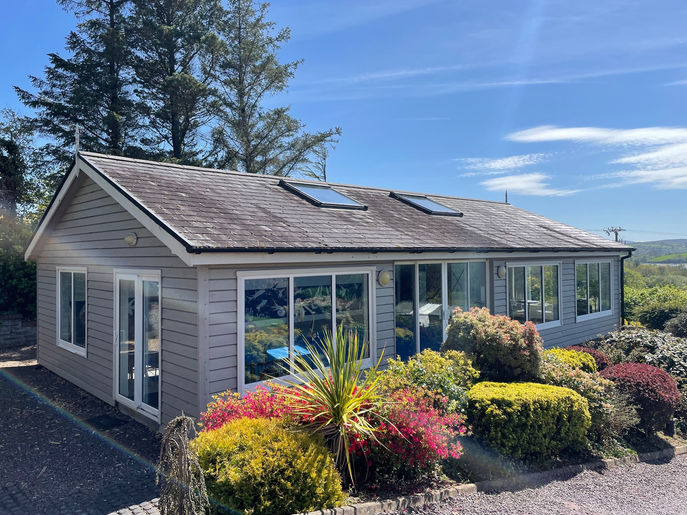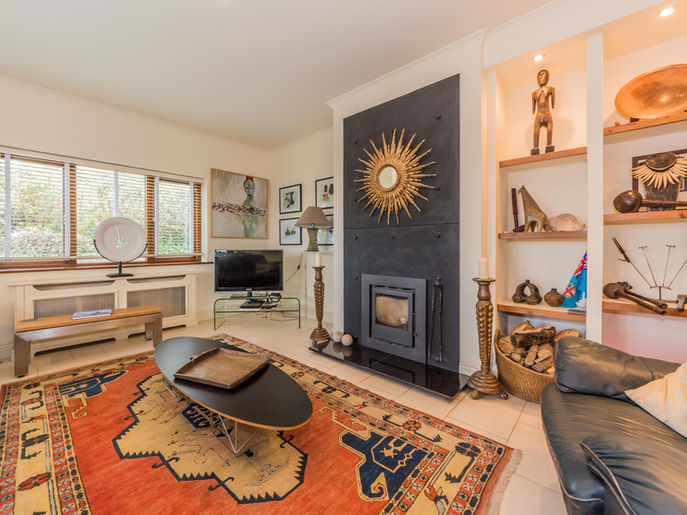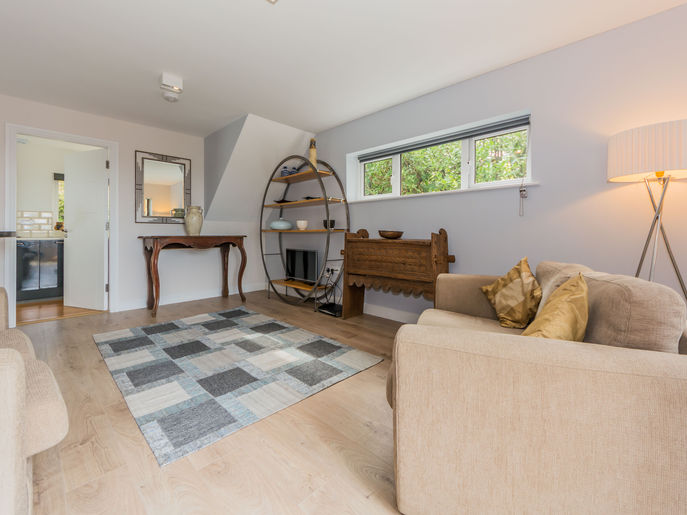SOLD
-
Caher Lodge, Caher, Bantry, West Cork
PRICE GUIDE
€895,000
5
5
Ca. 0.964 Acre
P75 KH73
Property Type -
Reference No. -
Property Description -
Property Details -
Viewing -
Property Location -
BER Details -
Licence No. -
Detached
006076/DH
MAGNIFICENT DETACHED COASTAL RESIDENCE WITH GUEST ANNEXE ACCOMMODATION, INDOOR HEATED SWIMMING POOL AND ADJACENT TO BANTRY GOLF COURSE
Caher Lodge is one of the finest properties that we have had the pleasure of promoting. Located within 2 km of Bantry town the residence and landscaped grounds are within a short stroll of the water's edge.
Enjoying a south westerly aspect, the elevated site enjoys panoramic views over the surrounding countryside and Bantry Bay. The architect designed four bedroom residence is complemented by a self- contained annexe and a state-of-the-art indoor heated swimming pool. On the grounds close to the main residence sits a well-appointed all weather outside dining/bbq gazebo with stunning sea views.
The ca. 0.964 acre site is a fertile mix of beautifully landscaped gardens and lawns plus a raised fruit and veg terrace to the rear with a small, wooded wild area above it. Internally there are bright and spacious reception rooms enjoying glorious views in all directions. All first floor bedrooms are en-suite with elevated sea views.
Great attention to care and detail is evident throughout. In truth, this is a very special offering and in an extremely unique setting, which is both private and peaceful. A modern residence of immense character and impressively maintained throughout. Viewing by appointment is highly recommended.
Front Patio and seating area leads into,
Entrance Hall:- 18 7 x 9 8. Stairwell to first floor, tiled flooring, doors to reception rooms.
Main Living Room:- 18 2 x 17. Patio doors to front, windows to front and side, elevated sea views, tiled flooring, inserted solid fuel stove, spot lights, built in shelving.
Kitchen & Dining Area:- 26 10 x 14 7. Fully fitted kitchen with integrated appliances and granite worktops, central island unit with storage, tiled flooring, south facing sea & coastal views, windows to front, rear and side, door to utility room.
Utility Room:- 7 7 x 5 6. Tiled floor, door to rear, sink & drainer, appliances in place.
Bedroom 1:- Ground floor, tiled flooring, double aspect windows with garden views, spot lights, door to En-suite:- 7 x 5 7. Shower, wc, wash hand basin, tiled floor.
Guest WC:- Located under stairwell, tiled floor, wc, wash hand basin.
First Floor:-
Main Landing Area:- 11 4 x 9 10. Large fitted cupboard, hotpress, doors to bedrooms, loft hatch with pull down ladder, loft is partly boarded and has good storage.
Bedroom 2:- 16 8 x 15 6. Magnificent bay views, patio doors to front facing balcony, window to western aspect of the Beara and Sugarloaf, bright and spacious, large walk in wardrobe 6 9 x 9 6 with excellent storage, door to En-suite:- 9 6 x 4 5. Timber flooring, tiled surround, rain shower, wc, wash hand basin.
Bedroom 3:- 14 10 x 11 6. Views to Ballylickey & Glengarriff Harbour, timber flooring, unique coastal and countryside view, door to En-suite:- 7 x 5 8 Bath, shower, wc, wash hand basin.
Bedroom 4:- 17 7 x 14 5. Timber flooring, door to front balcony, wonderful views, great natural light, door to En-suite:- 7 x 5 6 Shower, wc, wash hand basin, timber flooring.
Guest Annexe:- Accessed via a door to the rear and patio doors to the front.
Kitchen:- 10 x 6 10. Window to back garden, fitted units with sink and drainer, gas hob and fitted appliances.
Living Room:- 13 x 17 2. Open plan, window to side, patio to front.
First Floor Bedroom:- 14 10 x 12 10. Stairwell leading up with cupboard, two velux front and rear, door to En-suite:- 7 4 x 3 5. Tiled, shower, wc, wash hand basin.
Indoor heated Swimming Pool:- 43 x 23. With steam room (thermostat controlled), shower and separate wc, pool measurement 32 x 15, tiled finish throughout, panoramic views of the Golf Course, gardens and of Bantry Bay. The pool is heated by an independent Firebird oil boiler with 1,000 litre tank, complemented by a three year old highly efficient Air Source heating system, patio doors lead to garden.
Outdoor weather proof Dining/Barbeque Area:- 13 6 x 11 6. Built in firepit and bbq, fitted seating.
Boiler House:- 12 6 x 6 2. With utilities and shelving.
Garage: 16 4 x 13. Located at the bottom of the garden with excellent storage and workshop space, plus external log store.
Services:- Private water supply, mains connection to water available, private sewage treatment, oil fired central heating, phone and Broadband available.
By Appointments Only Through this Office
Any negotiations concerning the property herein must be conducted through this office. These particulars should be read as a general description of the property and no guarantee or warranty is offered that the description is in every respect exact and precise
BER Rating:
BER No.:
EPI:
114880701
153.77 kWh/m2
002952
If you have any question or would like to arrange a view please contact us today...




