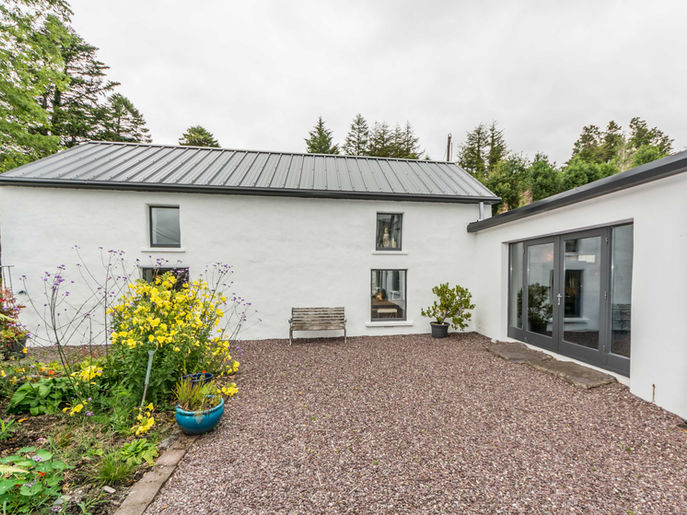SOLD
-
Derrynafinchin, Borlin, Bantry, West Cork
Price Guide
€425,000
3
2
Ca. 3.21 Acres
P75 VW89
Property Type -
Reference No. -
Property Description -
Property Details -
Viewing -
Property Location -
BER Details -
Licence No. -
Detached
006092/DH
SALE OF MAGNIFICENT 2/3 BEDROOM TRADITIONAL RESIDENCE SET ON CA. 3.21 ACRES AT DERRYNAFINCHIN, BORLIN, BANTRY, WEST CORK.
At Derrynafinchin we are introducing this most inspired property of character and innovation. Our clients with the expert guidance of renowned architect Tony Cohu and some skilled local craftsmen have revitalized, refurbished and transformed a historical holding. Elevated and enjoying powerful mountain landscapes this spacious residence enjoys a three berth stables, ca. 3.21 acres and large polytunnel with separate paddock and attractive stream boundary on a quiet country lane. The renaissance of this charming holding is truly a breathtaking experience, the barn conversion and bespoke kitchen/dining rooms being of particular appeal. There is a choice for the third bedroom which is on the ground floor and adjacent to a spacious wet room, conventionally it is a living/study space but just as comfortably the third bedroom.
The works are not confined to the interior, with great scrutiny and care placed on water management and drainage plus the beautiful landscaping. The ca. 3.21 acres are split by a private track and offer the potential for further ancillary development if required but more practically ideally suit the needs of equestrian/smallholding. Harrington Estates are extremely proud to endorse this wonderful countryside retreat.
Entrance Hallway:- 13 10 x 5. Ceramic slate flooring, doors & corridor to reception rooms, stairwell to accommodation on the first floor.
Study/3rd Bedroom:- 16 x 14 6. Large window towards mountain landscapes, solid fuel stove, wood flooring, nicely decorated and cosy ambience.
Wet/Shower Room:- 10 3 x 7 10. Ceramic tile flooring, shower, wc, wash hand basin, extractor fan, window to rear, recess lights.
First Floor:-
Bedroom 1:- 14 x 9 10. Window to countryside views, traditional style wood flooring.
Landing:- 8 x 9. Wood flooring, access to floored loft, window to rear.
Bathroom:- 9 x 5 6. Tiled, bath & shower, velux, electric towel rail, wc, wash hand basin.
Bedroom 2:- 14 x 10 4. Timber flooring, window to mountains.
Returning to Ground Floor, hallway adjoining entrance hall and leading to,
Kitchen/Dining:- 25 3 x 22 7. Ceiling height 9 8 at apex, solid fuel stove (back boiler and supplementary heating system), fitted kitchen units, large central island with copper worktop, excellent cupboard space and double Belfast sink, gas hob & electric cooker, ceramic tile flooring, patio doors to rear garden and also patio doors to front gardens, great natural light throughout the day, excellent expanse of window space.
Utility Room:- 15 2 x 10. Sink & drainer, tiled flooring, good fitted shelving space.
Separate side entrance door with hallway connection to barn/conversion 11 x 5 9 with ceramic tiling.
Open Plan Barn conversion/snug living space.
28 x 13 6. High pitch ceiling, wood flooring with wonderful acoustics, multiple windows and some original barn features, hemp insulated ad attractive exterior render, all newly refurbished with new beams and new roof, great entertainment setting with wonderful atmosphere.
Three berth stables with concrete base 40 x 15 with independent roadside entrance gates, various garden features and the ca. 3.21 acres are a mixture of grazing and gardening pursuits.
Patio areas to rear and front offering different vantage points. Large polytunnel 60 ft long with great variety of fruit and raised beds for vegetables, stream frontage and small woodland area
By Appointments Only Through this Office
Any negotiations concerning the property herein must be conducted through this office. These particulars should be read as a general description of the property and no guarantee or warranty is offered that the description is in every respect exact and precise
BER Rating:
BER No.:
EPI:
115363905
249.28 kWh/m2/yr
002952
If you have any question or would like to arrange a view please contact us today...




























