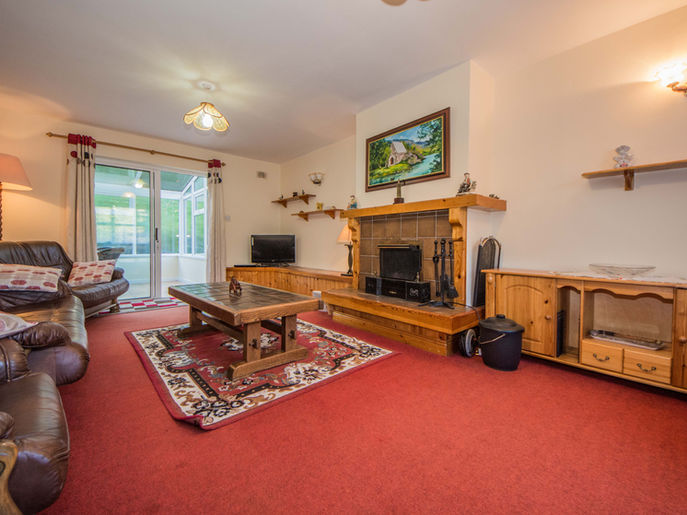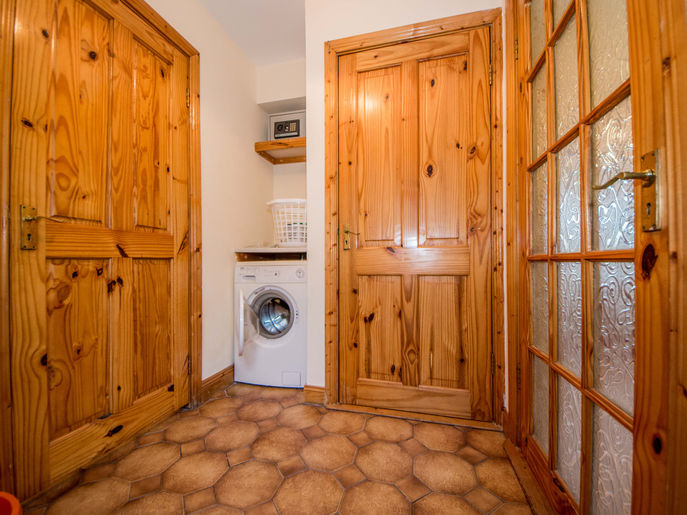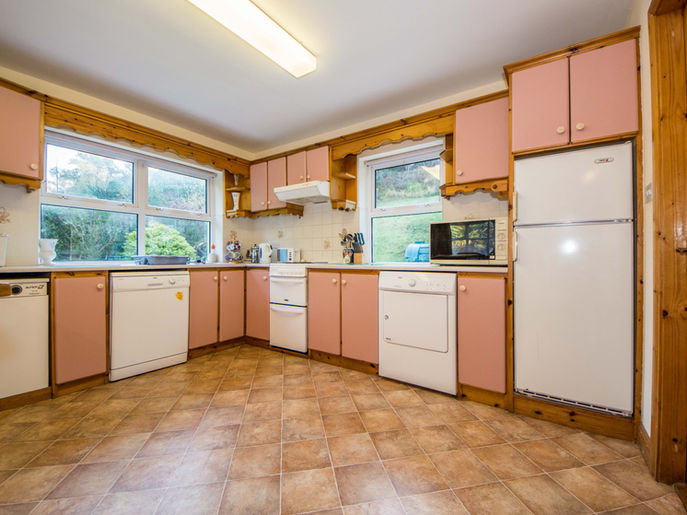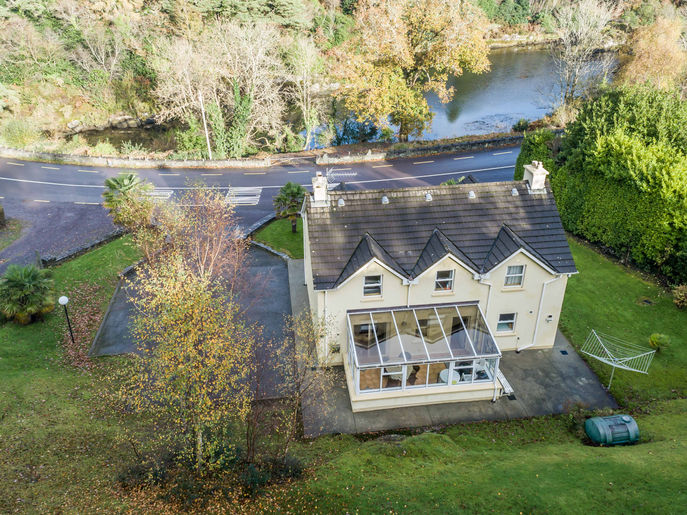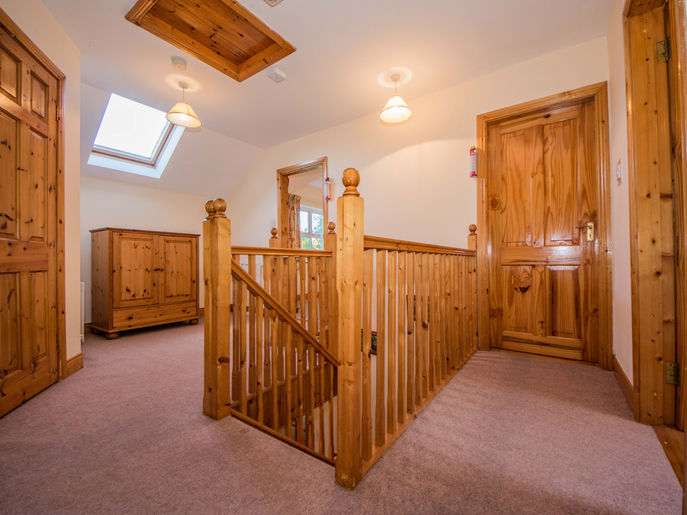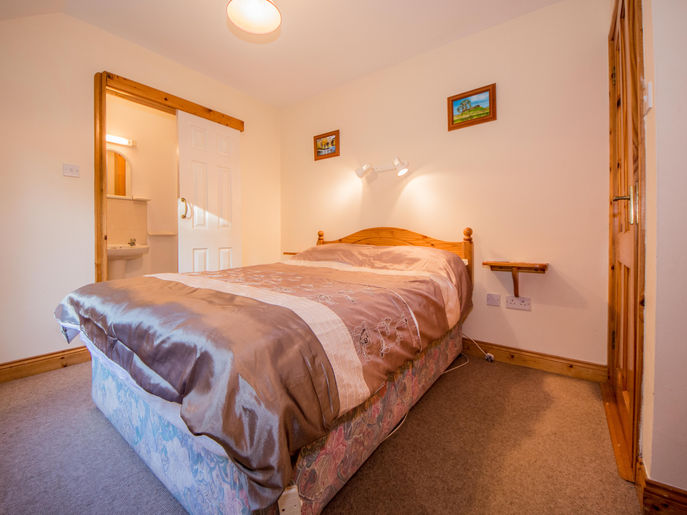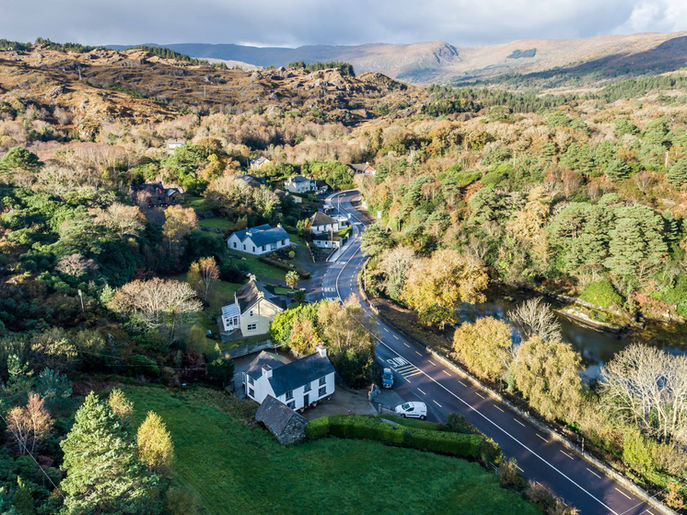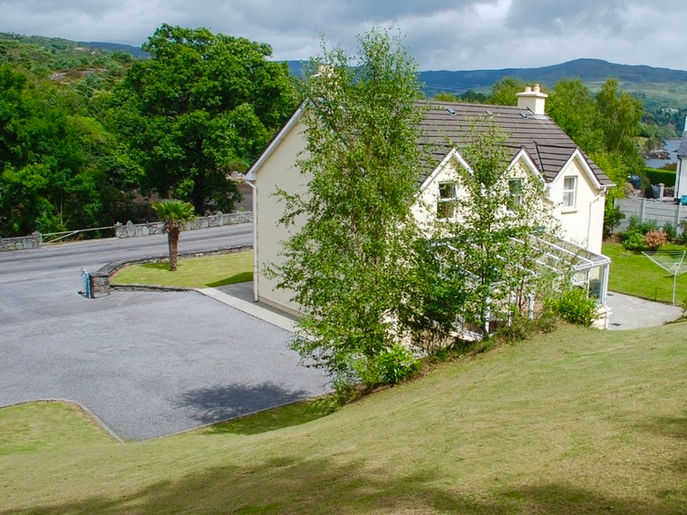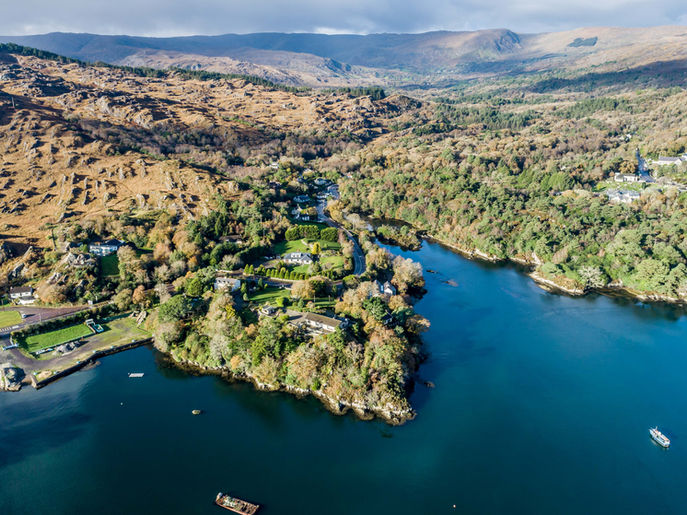SOLD
-
Shrone, Glengarriff, Beara, West Cork
PRICE REDUCED
€475,000
4
4
P75 CC94
Property Type -
Reference No. -
Property Description -
Property Details -
Viewing -
Property Location -
BER Details -
Licence No. -
DETACHED
007003/DH
SALE OF BEAUTIFUL DETACHED RESIDENCE IN A SUPERB LOCATION AT SHRONE, GLENGARRIFF, WEST CORK.
Shrone Oaks stands out as a charming residence of character with a private slipway and direct access to Glengarriff Harbour. The four bedroom detached residence has a superb situated setting which combines mature signature oak tree and a private slipway onto the majestic Harbour. The grounds are complimented by carefully maintained lawns and mature foliage, with ample private car parking and all the while being only 5 minutes walk to Glengarriff village (with public lighting and pathway). The ground floor has a good sized reception room which opens out to a spacious and private sun conservatory to the rear. The open plan kitchen and dining room is complimented by utility and door to sun room also.
First floor has four bedrooms (two of which are en-suite). There are mains services and oil fired central heating along with all upvc double glazed windows and doors. Originally constructed c. 1995 by CHOM Construction, there have been additional wiring features to allow for a back up generator with change over switch in place. The grounds offer more potential to develop and the influence of the kind Gulf Stream influence is seen in the growth of the 5 Trachycorpus fortunei (Chinese windmill Palms).
Shrone Oaks is unique and epitomizes all that which is special to Glengarriff, surrounded by woodlands and the seashore. Viewing highly recommended!
Entrance Hall:- 8 2 x 4 7. Overlooking the access to Harbour, tiled, front facing window, view of cove and headland.
Main Hall:- 9 9 x 9. Carpet, storage closet, smoke alarm.
Living/Reception Room:- 21 10 x 13 2. Open fireplace with raised hearth, front facing window, bright and spacious, leading to,
Sun Room/Back Conservatory:- 19 8 x 9 4. Sun room with tiled floor, door to garden and patio area.
Main Kitchen/Dining:- 22 5 x 12 7. Fitted kitchen with appliances and sink & drainer, Vinyl flooring in kitchen area, carpet in dining area, windows to front and side, spot lights, smoke alarm.
Utility Room:- 5 7 x 9. Tiled flooring, shelving and storage, immersion press.
Guest Shower Room:- 9 6 x 3. Wc, wash hand basin, electric shower.
First Floor:-
Bedroom 1:- 11 10 x 9 5. Carpet, window to rear, built in wardrobe space, door to En-suite:- 9 10 x 2 7. Vinyl flooring, shower, wc, wash hand basin.
Main Landing Area:- 15 5 x 9 5. Storage space area, velux, access to loft.
Bedroom 2:- 15 x 12 5. Front facing sea views, carpet, built in wardrobe.
Bedroom 3:- 12 7 x 11 3. Front facing with sea views, carpet, door to En-suite:- 8 9 x 3 8. Vinyl flooring, wc, wash hand basin.
Bedroom 4:- 10 4 x 8 9. Back bedroom with view of garden.
Services:- Mains water and sewage treatment, broadband available, private car parking.
By Appointments Only Through this Office
Any negotiations concerning the property herein must be conducted through this office. These particulars should be read as a general description of the property and no guarantee or warranty is offered that the description is in every respect exact and precise
BER Rating:
BER No.:
EPI:
115576589
198.44 kWh/m2/yr
002952
If you have any question or would like to arrange a view please contact us today...







