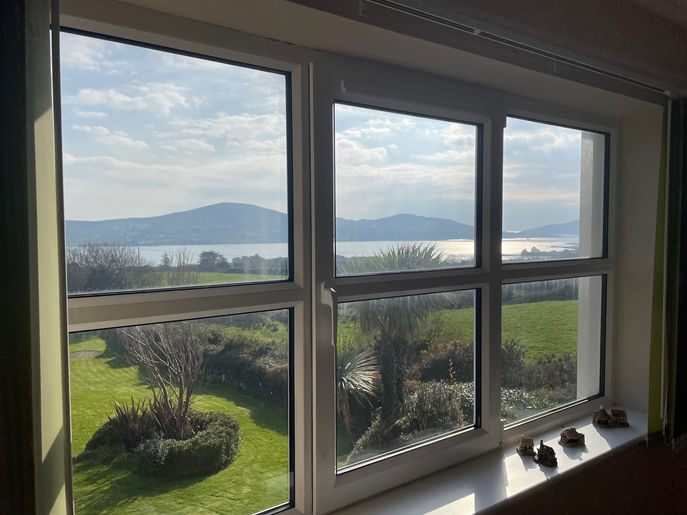SOLD
-
Innisfail, Filane Middle, Castletownbere, Beara, Co. Cork
PRICE REDUCED
€470,000
4
2
Ca. 0.741 Acre
P75 TR98
Property Type -
Reference No. -
Property Description -
Property Details -
Viewing -
Property Location -
BER Details -
Licence No. -
DETACHED
007012/DH
SALE OF FOUR BEDROOM DETACHED RESIDENCE OVERLOOKING CASTLETOWNBERE HARBOUR, INNISFAIL, BEARA, WEST CORK.
Innisfail is a beautiful property that has been extended and lovingly cared for by the vendors. South facing and enjoying commanding coastal and countryside views this very well insulated family home (BER B2) has a private entrance driveway and landscaped gardens that enjoy an attractive water feature which shapes the eastern boundary. The current owners have over the last 10 years created a residence that takes maximum advantage of the wonderful views and there is a sheltered patio terrace to the west wing of the ground floor.
Upon entering the property by the private driveway there is a small lawn and garden area to the rear with accompanying garden store and stealtech garage.
The internal layout comprises a large living/reception with coastal views, kitchen and dining plus utility room, two sitting room/reception rooms overlooking gardens and coastline, ground floor bedroom with adjacent wet room. First floor has three bedrooms (Master en-suite) and spacious office/work space with magnificent elevated views. This is an outstanding coastal residence of great character.
Entrance to back porch/Utility Room:- 7 7 x 6. Tiled floor, fitted units, plumbed for washing machine & dryer, coat rail, door & window to back yard.
Kitchen/Dining Area:- 19 3 x 12 3. Window overlooking gardens, fully fitted kitchen with integrated appliances, tiled floor, fitted electric oven and hob, spot lights, views overlooking gardens and coastline.
Glass door to,
Main Living Room:- 24 x 15 8. Large windows to front and side with sliding door to terrace and gardens, tiled flooring, magnificent scenery and views.
Internal Hallway:- 19 10 x 6 3. Tiled, door to,
Sitting Room:- 16 x 11 10. Front facing views to garden and seafront, built in solid fuel stove with surround, carpet.
Ground Floor Bedroom:- 11 10 x 9. Window to back garden, carpet.
Adjoining Wash Room:- 5 x 3 6. All tiled floor to wall, wc, wash hand basin.
First Floor:-
Master Bedroom:- 13 x 12. Front facing with superb coastal and countryside views, built in wardrobes, carpet, door to En-suite:- 5 9 x 5 7. Tiled floor to walls, electric towel rail, shower, wc, wash hand basin.
Office/Study:- 15 x 23. Beautiful south and western scenery, laminate wood effect flooring, spot lights, built in units, ideal as extra accommodation.
Bedroom 3:- 12 x 10 7. Front facing with southerly aspect, twin room, carpet, fitted wardrobes, views of garden and lawn.
Bedroom 4:- 13 x 11 10. Back bedroom, velux to rear, carpet, built in units, storage cupboard to eaves.
Laundry and water tank press in landing.
Family Bathroom:- 8 x 5 9. Floor and walls tiled, shower, wc, wash hand basin, electric towel rail.
Stira to fully floored loft space with excellent storage facility.
Stealtech garage with roller door entrance and side door. 21 x 13 with concrete base and electricity, windows to both sides.
Separate garden shed 13 3 x 6 7. Concrete base and electricity.
Services:- Private entrance driveway, ca. 0.741 acre site landscaped and water feature, good parking space, sun terrace to west wing, broadband available.
By Appointments Only Through this Office
Any negotiations concerning the property herein must be conducted through this office. These particulars should be read as a general description of the property and no guarantee or warranty is offered that the description is in every respect exact and precise
BER Rating:
BER No.:
EPI:
105534671
118.51 kWh/m2/yr
002952
If you have any question or would like to arrange a view please contact us today...



























