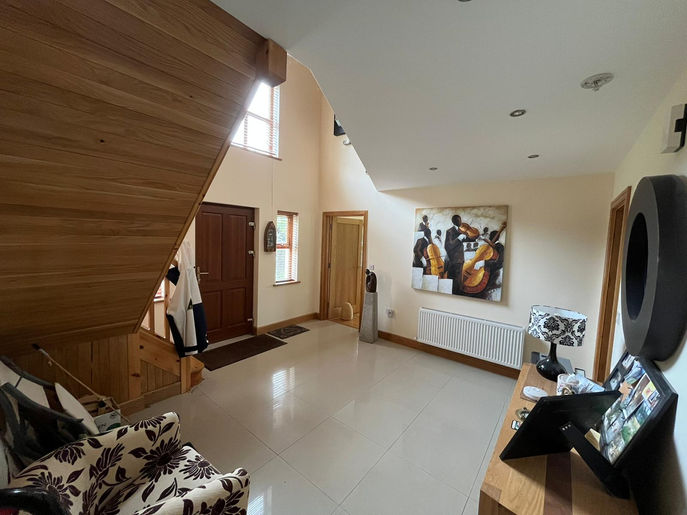SOLD
-
2 Ard Carraig, Durrus, The Sheeps Head, West Cork
PRICE GUIDE
€425,000
4
2
P75 VC58
Property Type -
Reference No. -
Property Description -
Property Details -
Viewing -
Property Location -
BER Details -
Licence No. -
Detached
007033/DH
SALE OF FOUR BEDROOM DETAHCED RESIDENCE IN EXCLUSIVE COASTAL DEVELOPMENT AT 2 ARD CARRAIG, DURRUS, THE SHEEPS HEAD.
Ard Carraig is a top quality private development of four detached residences at Durrus village. Located adjacent to the coastal road that services The Sheeps Head peninsula the residents enjoy a peaceful and private setting within walking distance of the village and the sea shore. Internally No. 2 is in pristine condition and enjoys large bright spacious reception rooms and accommodation. A private side entrance garden gate and a south facing extended lawn allows for a spacious and secure garden setting.
No. 2 Ard Carraig is a wonderful opportunity to acquire a top quality modern residence in a stunning coastal setting.
Entrance Hallway:- 14 2 x 13 3. Ceramic tiled floor, high pitch ceiling, balcony on first floor, spot lights.
Guest WC:- 6 6 x 5 3. Tiled floor, wash hand basin, wc, shelf space, window to rear.
Dining Area:- 12 10 x 14. Tiled floor, patio doors to side garden, electric fire inserted, spot lights, large front facing window - easterly aspect.
Kitchen:- 12 10 x 15. Open plan leading into dining area, central island, fully fitted integrated appliances, side and rear windows to private gardens, spot lights.
Utility Room:- 6 10 x 5 6. Door to back garden, tiled floor, plumbed for dryer and washing machine, sink & drainer, cupboards and storage space.
Kitchen Pantry:- 7 2 x 5. Tiled floor, multiple storage options.
Sitting Room:- 21 7 x 15. Solid wood flooring, windows to east, south and west gardens, built in solid fuel stove with attractive marble surround, spot lights, various light fittings.
First Floor -
Bedroom 1:- 15 2 x 11. Front facing, wood effect flooring, spot lights, view over lawn and gardens.
Bedroom 2:- 15 x 10 5. To the rear, wood effect flooring, window to back garden & mature trees, spot lights.
Balcony and Landing Area:- 13 3 x 13 6. Wood effect flooring, closet for water tank.
Bedroom 3:- 13 3 x 13. Front facing, wood effect flooring, window overlooking garden, spot lights.
Family Bathroom:- 7 4 x 6 6. Tiled throughout, bath & shower, wc, wash hand basin.
Bedroom 4:- 12 8 x 11 6. High pitch ceiling, window to back garden west facing, wood effect flooring, door to En-Suite:- 8 10 x 5 5. Sink & vanity unit, jet shower, wc, spot lights, velux, electric towel rail.
Services:- Mains water and sewage connection, solar panels, landline, broadband.
By Appointments Only Through this Office
Any negotiations concerning the property herein must be conducted through this office. These particulars should be read as a general description of the property and no guarantee or warranty is offered that the description is in every respect exact and precise
BER Rating:
BER No.:
EPI:
002952
If you have any question or would like to arrange a view please contact us today...




















