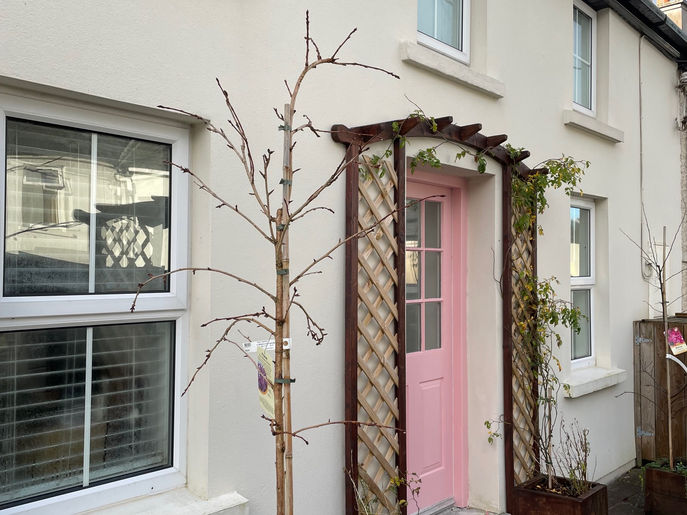SOLD
-
2 Blackrock Road, Bantry, West Cork
PRICE GUIDE
€195,000
1
1
P75 HD86
Property Type -
Reference No. -
Property Description -
Property Details -
Viewing -
Property Location -
BER Details -
Licence No. -
Townhouse
007044/DH
SALE OF TOWNHOUSE OF CHARACTER AT BLACKROCK ROAD, BANTRY, WEST CORK.
At Blackrock Road which is within a two minute walk of the town centre, church and hospital sits this beautifully presented townhouse. Accessed via front patio with secure fencing and space for seating and potted plants. Internally the property is impeccably finished with an ambience and colour scheme that is bright and cosy. The living area has a solid fuel stove and a warm atmosphere. The kitchen is also bright and creative with an adjoining utility room to the rear. The patioed back yard is well presented and steps leading to upper garden and further flower and shrubbery pursuits.
First floor is a bright and well presented double bedroom with walk in wardrobe and adjoining shower room. Excellent opportunity for a high quality townhouse of distinction. Viewing is highly recommeded.
Steps up and Timber door leads to front patio area.
Solid Timber door with glass panels leads in to the Main Living Area.
Open Plan Living/Dining/Kitchen:- 18 4 x 14 6. Timber flooring, solid fuel stove with wooden mantle in living area, deep windows to front and rear, electric heater, power points, smoke alarm, recess lights, attractive open stairs to first floor with excellent and discreet storage underneath.
Kitchen:- Fully fitted kitchen with marble worktop and splash back, electric hob, hood and oven, sink and open shelving, very well presented, steps to utility room.
Utility Room:- 7 x 6. Timber floor, plumbed for appliances, worktop and shelving, door to back yard and seating area (walled in and private), large sky light.
Back yard is private and spacious with steps leading up to a garden. Beautiful little sun trap!
First Floor:- Stairs leading up with window to back and smoke alarm fitted.
Galley Bedroom:- 15 x 13 6. Timber floor, deep windows to front and rear with blinds fitted, power points, electric radiator, timber panelled walls, door to large walk in wardrobe.
Shower/WC:- 6 x 5 2. Timber floor, wc wash hand basin, shelving, towel rail, electric shower, window to rear.
Services:- Mains water and sewage connection, various broadband suppliers available, all required amenities in close proximity.
By Appointments Only Through this Office
Any negotiations concerning the property herein must be conducted through this office. These particulars should be read as a general description of the property and no guarantee or warranty is offered that the description is in every respect exact and precise
BER Rating:
BER No.:
EPI:
105434013
221.91 kWh/m2/yr
002952
If you have any question or would like to arrange a view please contact us today...

















