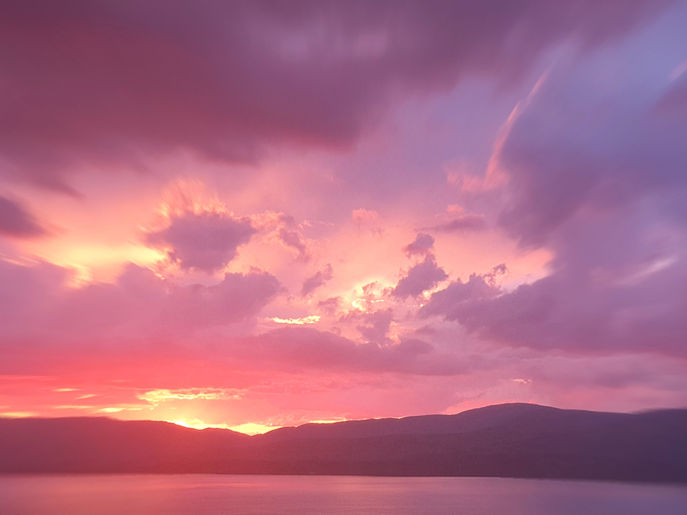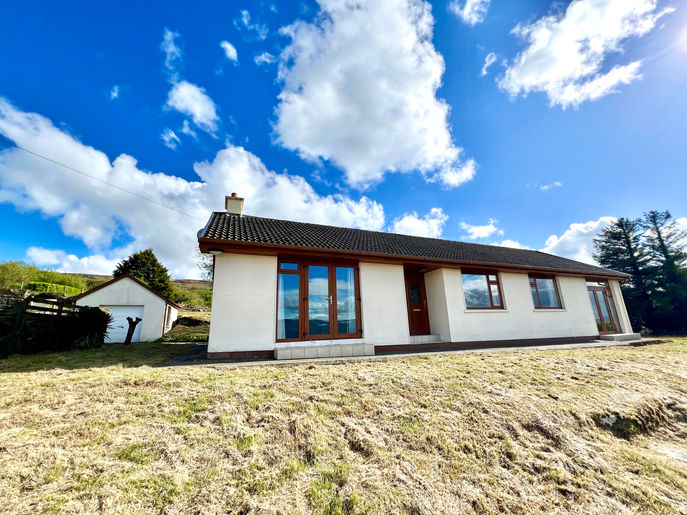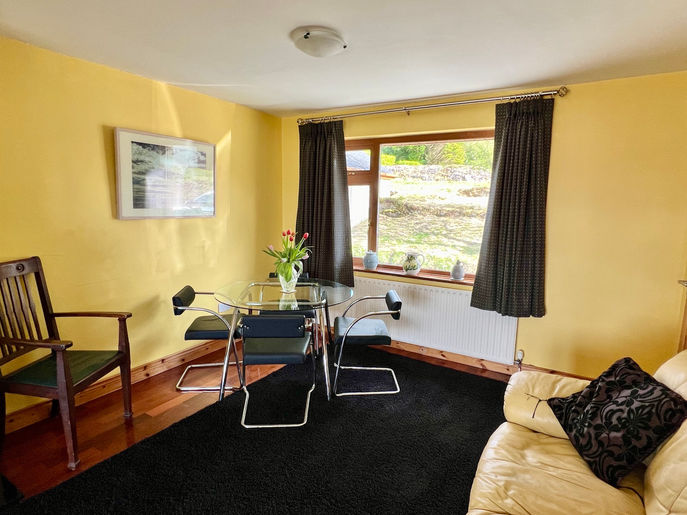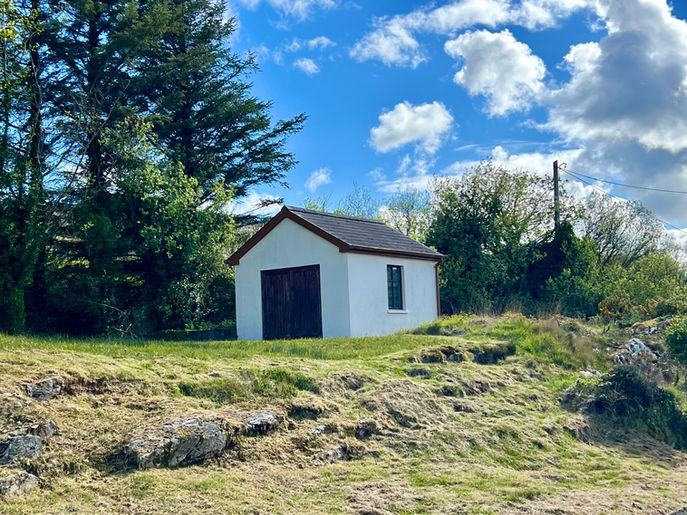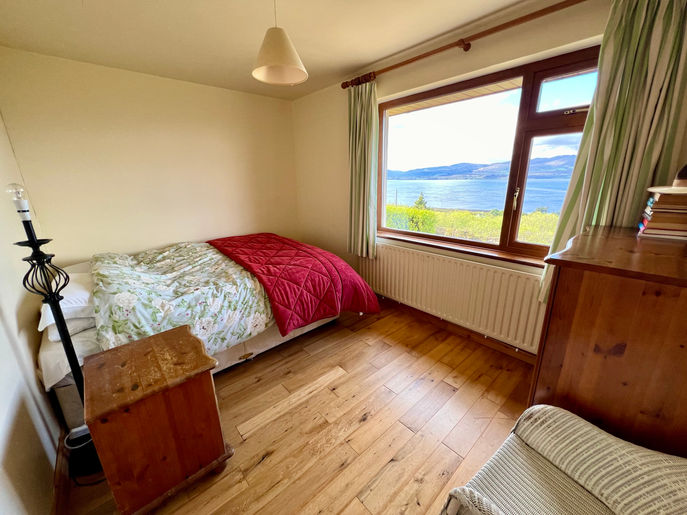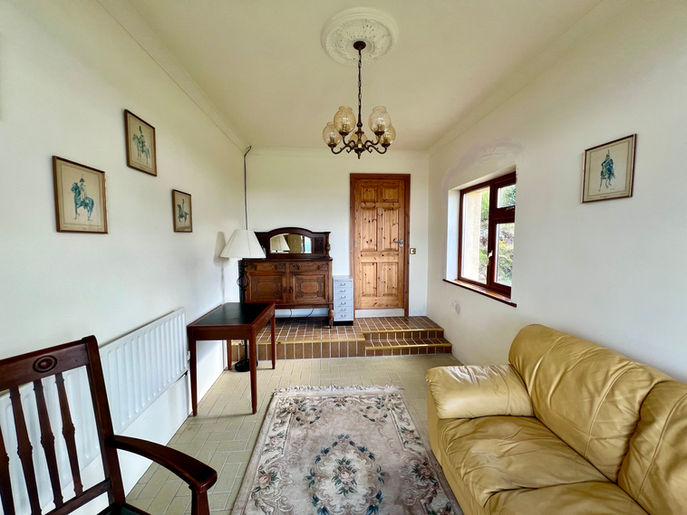SOLD
-
Gearhies, Bantry, West Cork
PRICE GUIDE
€545,000
3
2
Ca. 2.727 Acre
P75 T104
Property Type -
Reference No. -
Property Description -
Property Details -
Viewing -
Property Location -
BER Details -
Licence No. -
Detached
007066/DH
SALE OF DETACHED RESIDENCE ON CA. 2.73 ACRES WITH MAGNIFCENT VIEWS AT GEARHIES, THE GOATS PATH, THE SHEEPS HEAD PENINSULA, WEST CORK.
Few if any settings on the Peninsula can match the breathtaking beauty of the scenery at this special property. Standing at the front door, the panoramic view is simply amazing. It is difficult to conceive the time frame and forces that combined to sculpt the landscape that fills one's view. The mountains which form the peninsula began to be formed around three hundred and fifty million years ago with the laying down of Old Red Sandstone, followed by Carboniferous Limestone. The rock strata were uplifted into mountain ranges (such as the Caha Mountains across the bay to the north) and eroded to form Bantry Bay itself. Subsequent forces such as glaciations softened and abraded the landscape.
To the west runs the rugged coastline of The Goats Path stretching out to the wild open Atlantic. Front and centre spans Bere Island, the south shores of the Beara Peninsula, and the magnificent Hungry Hill and Caha Mountain Range backdrop. Further along is the inviting entrance to Glengarriff Harbour and the sheltered outline of Ballylickey and the inner Bantry Harbour. The location offers a unique viewing point for enjoying weather and atmospheric events such as spectacular sunrises, sunsets and 'moodiness' in the Bay.
Set on ca. 2.73 acres and with good quality road access, the elevated and mature site is just a magnificent escape. The escape in our view is the exclusive mix of a commanding setting combined with a rich tapestry of mountain, island, harbour and sea life scenery. The residence has been very well cared for and currently provides 3 bedrooms with kitchen/dining, living room and study/ sun room. Expansion to the rear is a given. However the temptation to enhance to the west would appear to offer enormous potential.
The property is in turn-key condition and the large site offers a number of fertile gardening options, with the grounds to the front of the residence enjoying particularly good soil. An annual flowering of small and delightful native orchids offers a repeating joy. There are private corners and water features that will afford the next owner a number of landscaping treats.
Within short walking distance of the seashore, a 10 minute drive to Bantry and a scenic jaunt over the hill to nearby Durrus, Ahakista and Kilcrohane.
Front Entrance Hallway:- 9 10 x 6 4. Wood flooring, coat rail, hallway to accommodation with cupboard fr water tank and linen storage, access to loft which is floored and very spacious and has potential to convert.
Kitchen:- 18 7 x 10 4. Windows to back garden & hillside, door to back yard and storage units, all tiled flooring, recess lighting, fully fitted kitchen units and some integrated appliances, gas hob, electric oven and cooker hood, marble counter and work tops.
Living Room:- 21 x 15 6. Wood flooring, solid fuel open fire, windows to front with elevated and expansive views, far reaching views of Bantry Bay, the open Atlantic, Beara Peninsula, the mouth of Glengarriff Harbour and rugged mountains (including Sugarloaf and Hungry Hill), windows to rear.
Bedroom 1:- 11 4 x 8 8. Wood flooring, front facing with magnificent views.
Bedroom 2:- 12 10 x 8 8. Front facing to coastal views, wood flooring.
Family Bathroom:- 10 2 x 5 6. Floor to wall tiling, bath, wc, wash hand basin, separate shower, well presented.
Bedroom 3:- 13 6 x 9 10. Window to back garden, wood flooring, door to adjoining WC.
WC:- 9 x 7. Wc, wash hand basin, which can easily accommodate a shower and or bath.
Study/Sun Room:- 15 4 x 9. Tiled floor, currently utilised as study/office, potential to be bedroom 4 or form basis for further expansion.
Services:- Private water supply, private sewage treatment, two detached block built stone/garage units, ample car parking to the rear and entrance area.
By Appointments Only Through this Office
Any negotiations concerning the property herein must be conducted through this office. These particulars should be read as a general description of the property and no guarantee or warranty is offered that the description is in every respect exact and precise
BER Rating:
BER No.:
EPI:
117401232
144.77 kWh/m2/yr
002952
If you have any question or would like to arrange a view please contact us today...





