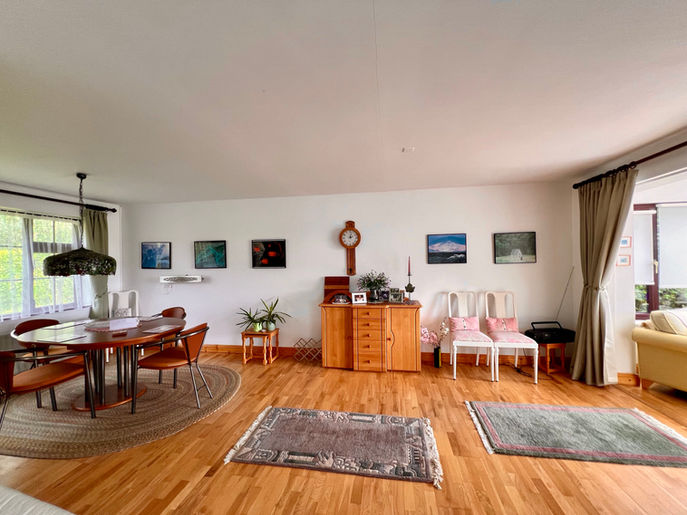SOLD
-
6 Reenmeen, Glengarriff, West Cork
PRICE GUIDE
€375,000
3
1
Ca. 0.765 Acre
P75 CK02
Property Type -
Reference No. -
Property Description -
Property Details -
Viewing -
Property Location -
BER Details -
Licence No. -
DETACHED
007083/DH
SALE OF THREE BEDROOM DETACHED RESIDENCE WITH VIEWS OF GARNISH ISLAND SET ON CA. 0.765 ACRE AT REENMEEN, GLENGARRIFF, WEST CORK.
Little Amsterdam at Reenmeen, Glengariff is an exclusive little development of privately owned detached homes. No. 6 is a beautifully presented single storey residence with gorgeous views of Glengarriff Harbour and Garnish Island. The dwelling was originally constructed around 1968 and has been extended to maximize the light and spectacular views. Access is along a quiet country laneway and the village of Glengarriff is within 1 mile. The grounds are a gardeners dream with a central pond, large lawns and grounds which offer privacy and secure scenery. There is a fabulous blend of mature shrubs and trees along with some marvelous viewing points.
The residence comprises a large open plan living, dining and kitchen area with a sun room to the south side. There are three bedrooms and a shower room. There is also an attached garage to the western gable. To the roadside there is a private entrance gate and good car parking facility. This property has good potential for further extension if very required. Services include mains water, mains sewage treatment and calor gas heating. There is also good broadband available.
Entrance Hall:- 8 x 5. Tiled throughout.
Open Plan Living, Dining & Kitchen:- 22 6 x 22 4. Access door to garden on roadside, wood flooring.
Kitchen area has tiled flooring, sink and drainer, fitted units and appliances.
Dining area was wood flooring, window to harden plus views to lawns and sea scape.
Living Area has elevated solid fuel stove and stone surround fireplace, open access to south facing sun room, window to gardens and sea views.
Sun Room:- 12 6 x 12 4. High pitch ceiling, patio doors to gardens and pond, wood flooring, exposed beams.
Bedroom 1:- 12 x 10 10. Back bedroom, wood flooring, window to garden.
Shower Room:- 6 10 x 5 8. All tiled wall to ceiling, shower, medicine cabinet, wc, wash hand basin.
Bedroom 2:- 9 x 9 2. Wood flooring, window to front, garden and sea views.
Bedroom 3:- 12 x 10. Front facing, gardens and sea views.
Access to loft which is partly floored and may be suitable for further expansion.
Attached garage to west:- 22 6 x 9. Floored loft space overhead, front door to lawn and sea views, plumbed for utilities, great storage space provided, concrete base flooring, windows to front and rear.
Sun Terrace with outside lights, private gated entrance driveway with ample car parking, gas central heating (Calor) newly installed boiler, side entrance.
Garden steel shed with concrete base 7 3 x 8 6. Storage for garden tools.
Mature trees and a variety of shrubs, large pond and steps down to lower garden, south facing views of Glengarriff Harbour and Garnish Island.
Services:- Mains water and sewage connection, landline and broadband available.
By Appointments Only Through this Office
Any negotiations concerning the property herein must be conducted through this office. These particulars should be read as a general description of the property and no guarantee or warranty is offered that the description is in every respect exact and precise
BER Rating:
BER No.:
EPI:
117626390
289.29 kWh/m2/yr
002952
If you have any question or would like to arrange a view please contact us today...




























