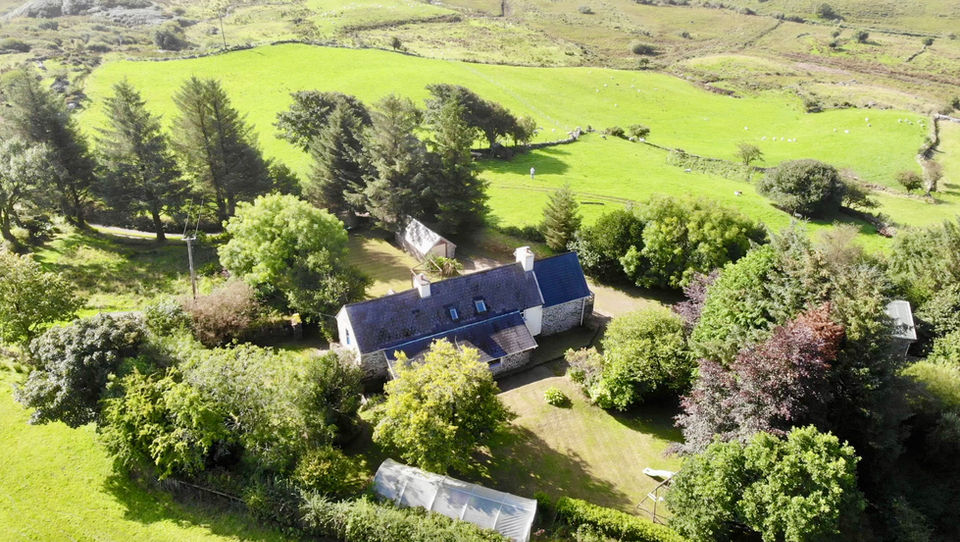FOR SALE
-
Cousane, Kealkil, West Cork
PRICE GUIDE
€470,000
5
3
Ca. 0.9386
P75 E791
Property Type -
Reference No. -
Property Description -
Property Details -
Viewing -
Property Location -
BER Details -
Licence No. -
DETACHED
007085/DH
SALE OF COUNTRYSIDE RESIDENCE KNOWN AS FIG TREE COTTAGE AND GUEST LODGE AT COUSANE, KEALKIL, WEST CORK.
Fig Tree Cottage and Guest Lodge enjoys the most idyllic countryside setting, being located at the end of a quiet country laneway and surrounded by beautiful scenery. The main residence has an elevated and south facing aspect over the gated driveway which is promoted by old stone dry walls and fertile green spaces.
Internally there is a lovely ambience with front facing reception rooms being complimented by modern kitchen and well appointed utility room, access to the adjoining lawns and gardens which are nicely crafted and well sheltered.
The overhead accommodation provides for four bedrooms with bathrooms on both floors. To the west there is a surprise in place with the addition of a timber frame guest lodge which has been really tastefully designed and laid out, the emphasis here being on space and privacy.
There is a large modern barn/garage which has in excess of 660 sq ft with electricity and excellent storage. Throughout this rustic setting there are echoes of a great farming history with a number of old stone walls and a fine sturdy stone built storage shed which is adjacent to the inner driveway.
Fig Tree Cottage and Guest Lodge is a very special property which makes a lasting impression.
Main Residence:-
Front Porch leading to Main Entrance with sheltered seating area.
Living Room:- 18 10 x 14 2. Front facing window to south and lawn, solid fuel stove with slab stone base and large timber mantlepiece, inserted cupboard space, carpet, radiator, exposed timber beams, beautifully decorated and appointed.
Central Dining Area:- 14 2 x 10. Doors to kitchen and living room, window to front gardens, exposed beams, radiator, wood effect flooring.
Second Living Room/Sitting Room:- 17 2 x 3 10. With separate front entrance door, night storage heater, wood burning Boby Blue Stove, hard wood flooring, exposed beams, opens at back to utility and patio doors to back gardens.
Ground Floor Guest Shower Room which is adjacent to sitting room and utility - 6 3 x 6 3. Tiled flooring, shower, wc, wash hand basin, electric towel rail, extractor fan.
Back Kitchen:- 17 10 x 7 8. Leading from Dining Room, windows to back gardens, fitted kitchen units and appliances including Rangemaster Stove, hob and oven (gas), sink and drainer, storage cupboards, night storage heater, wood effect flooring.
Adjoining Back Utility Room:- 13 8 x 8 6. Velux windows to garden plus patio doors to stone slabbed terrace, sink and drainer, plumbed for washing machine & dryer, alarm fitted, night storage heating.
First Floor:-
Master Bedroom:- 18 3 x 14 4. Outside access to lean to steps, solid timber flooring, old style stone &plaster finish walls, exposed wooden beams, night storage heating, high pitch ceiling, front facing window, good morning light.
Bedroom 2:- 14 2 x 10. Front window plus velux, carpet, suitable for office/study.
Bathroom:- 6 x 6. Bath and shower with tiled surround, wc, wash hand basin, extractor fan.
Small central landing area leding to,
Bedroom 3:- 14 2 x 9 9. Carpet, windows to front and rear, built in display and storage units.
Bedroom 4:- 14 10 x 12 10. High ceiling, window to front, exposed timber features, lovely views, door to side with steps down to gardens.
Detached Barn/Garage:- 34 x 19 6. High pitch ceiling, internal loft space for storage, accessed by front door and roller garage door, concrete base, timber clad exterior, electricity connected and good workshop & storage space.
Detached Stone Outbuilding at entrance gates - 18 6 x 8 8. With zinc roof, excellent storage space, external wood store units, open firepit.
Guest Lodge:- Timber frame built.
Open Plan Living/Kitchen Area:- 19 2 x 13 2. Fitted kitchen units with oven and hob, sink & drainer, wood effect flooring, central solid fuel stove, great window light from front and side, immersion press for water tank and boiler, steps down to Bedroom.
Bedroom:- 9 4 x 6 8. Open plan, with adjoining shower room 9 9 x 3 6. Shower, wc, wash hand basin, electric towel rail.
By Appointments Only Through this Office
Any negotiations concerning the property herein must be conducted through this office. These particulars should be read as a general description of the property and no guarantee or warranty is offered that the description is in every respect exact and precise
BER Rating:
BER No.:
EPI:
002952
If you have any question or would like to arrange a view please contact us today...




























