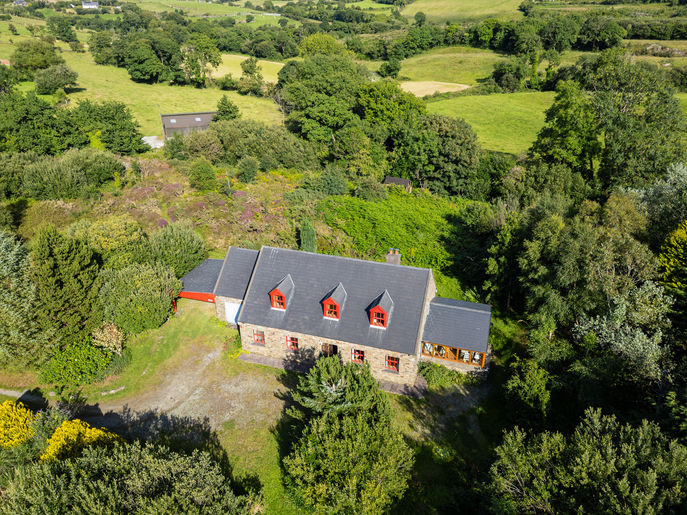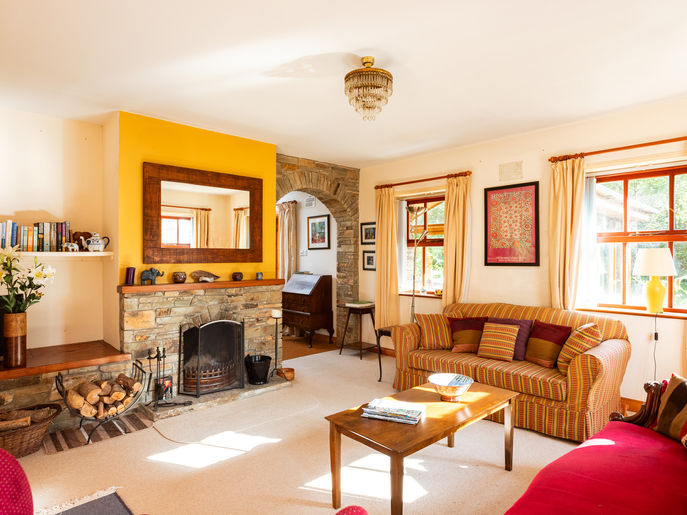SOLD
-
Ardogeena Lodge, Durrus, The Sheeps Head
PRICE GUIDE
€475,000
4
3
Ca. 1.8 Acres
P75 KA00
Property Type -
Reference No. -
Property Description -
Property Details -
Viewing -
Property Location -
BER Details -
Licence No. -
DETACHED
008026/DH
SALE OF FOUR BEDROOM DETACHED RESIDENCE SET ON CA. 1.8 ACRES AT ARDOGEENA, DURRUS, THE SHEEPS HEAD, WEST CORK.
Ardogeena Lodge at Ardogeena, Durrus on the coast road near Blairs Cove is a private and delightful property with a healthy stream running along the southern boundary. Built c. 1994 the beautifully situate residence is surrounded by lush gardens and mature trees. The residence was further enhanced by a large sun room/conservatory which was added to the west wing in ca. 2005.
Internally there is a large open plan kitchen and dining room which has south facing sun light which also spreads into the adjoining sun room, with a stone archway opening to the front living room. There are two ground floor bedrooms, a bathroom and an adjoining internal garage/workshop.
First floor comprises two large bedrooms, (one en-suite) and seperate shower room.
The residence and grounds compliment each other and yet there is further potential to extend depending on the next owners requirements.
The landscaped garden and woodland are a perfect blend of ambience and privacy. The grounds are mature and vibrant with over 100 trees planted and natural hedges with a stream enjoying constant water.
Ground Floor -
Front Entrance and Hallway - 14 x 7 Exposed timber ceiling, carpet, stairwell to first floor, double doors to Living Room.
Living Room - 15 x 14 Open fireplace with stone surround, built in fuel box, window to private gardens, stone surround archway to kitchen/dining.
Kitchen/Dining Room - 21 7 x 11 2. Fully fitted kitchen, Victorian style cast iron fireplace and open fire, windows overlooking back gardens, sink and drainer, doors to sun-room/conservatory.
Sun Room/Conservatory - 18 2 x 14 6. Maple flooring, double doors to gardens, high pitch ceiling, recess lighting, beautiful woodland and garden views.
Utility Room - Door to gardens, adjacent to kitchen, built in sink and drainer, shelving space, plumbed for utilities.
Ground Floor Bedroom 1 - 10 10 x 11 8. Windows to front gardens, carpet.
Ground Floor Bedroom 2 - 11 x 10 Carpet, built in wardrobe, views to back garden.
Bathroom - 11 6 x 6 2. Bath, wc, wash hand basin, bidet, all tiled.
Internal Garage/Workshop - 18 4 x 11. Roller door, overhead storage space, good workshop and utility space, water treatment/filtration system, car port adjoining.
First Floor -
Landing with loft access and fitted bookshelf.
Bedroom 3 - 21 6 x 17 4. Timber floors, walk in dressing room, fitted wardrobes, door to ensuite with shower, wc, wash hand basin, views over gardens and sea.
Shower Room - 6 10 x 7. Timber floor, shower, wc, wash hand basin, velux to rear.
Bedroom 4 - 15 x 12 6. Timber floor, door to ensuite with shower, wc and wash hand basin, Walk in dressing room, fitted wardrobe and drawers, built in shelving, views over gardens and sea.
Services:- Private water supply and private sewage, telephone and broadband available.
By Appointments Only Through this Office
Any negotiations concerning the property herein must be conducted through this office. These particulars should be read as a general description of the property and no guarantee or warranty is offered that the description is in every respect exact and precise
BER Rating:
BER No.:
EPI:
104446240
157.05 kWh/m2/yr
002952
If you have any question or would like to arrange a view please contact us today...




























