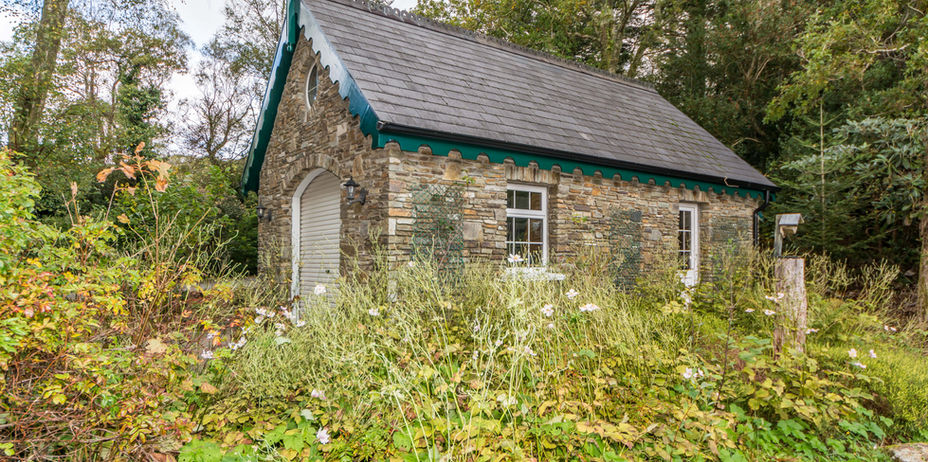FOR SALE
-
Heron Cottage, Filane East, Castletownbere, Beara, West Cork
P75 TY72
€675,000
3
2
Price Reduced
Property Type -
Reference No. -
Property Description -
Detached - Waterfront
005066/DH
Sublime waterfront residential property set on ca. 2.7 acres of secluded woodland and private sea frontage. This impressive stone fronted residence was built in c. 2001 and is beautifully positioned within a private estate overlooking Bantry Bay and Castletownbere Harbour.
The property is south facing and enjoys extensive sea frontage with stunning scenery and peaceful privacy. Approached by a private access lane which is adjoining the public road, the design and layout provide both secure views and mature grounds. There is a detached garage to the rear of the residence with potential for a variety of purposes.
Internally the residence is beautifully presented with a highlight being the open plan living and dining area allowing access to the patio area by the waterfront. The sound of the tide is very present and there is a delightful mix of wildlife activity all day long.
The ground floor is complimented by a spacious en-suite master bedroom and there are bright and sea facing reception rooms. First floor enjoys two spacious bedrooms and a family bathroom.
‘Heron Cottage’ is located at Waterfall between Rossmackowen & Castletownbere. It is within short walking distance of the award winning Berehaven Lodge, 400 metres of Berehaven Golf Club and within 4km of the picturesque port town of Castletownbere. ‘The Wild Atlantic Way’ is probably at its most glorious when viewed through the prism of the Beara Peninsula and Castletownbere Harbour
Property Details -
ENTRANCE HALL:- 12’6 X 9’9 With impressive high pitch ceiling.
MAIN LIVING ROOM:- 22’ X 14’6 Open fireplace, patio doors to garden & sea shore, solid wood flooring.
SUN ROOM:- 16’3 X 13’ To the west.
KITCHEN/DINING:- 19’5 X 9’10 Facing to the sea shore, fitted kitchen, solid wooden flooring.
UTILITY ROOM:- 9’4 X 7’8 Oil fired central heating boiler, fitted units, plumbed for washing machine & dryer, door to front garden.
GROUND FLOOR MASTER BEDROOM:- 15’ X 13’ Door to En-suite Shower Room:- 8’8 X 7.
FIRST FLOOR:-
BEDROOM 2:- 18’5 X 15’4 To the west, fitted units.
BEDROOM 3:- 18’5 X 15’4 Door to east balcony.
BATHROOM:- 8’8 X 9’8 Double sink unit, shower, wc.
DETACHED STONE FRONTED GARAGE:- 24’5 X 14’8 Electric roller door, side entrance, overhead storage space.
SERVICES:- Deep bore well, private sewage treatment, oil fired central heating.
TITLE – FREEHOLD
Viewing -
Licence No. -
Renewal Date -
By Appointments Only Through this Office
Any negotiations concerning the property herein must be conducted through this office. These particulars should be read as a general description of the property and no guarantee or warranty is offered that the description is in every respect exact and precise
00952
01/01/2020 at 14:00hrs
If you have any question or would like to arrange a viewing please contact us



























